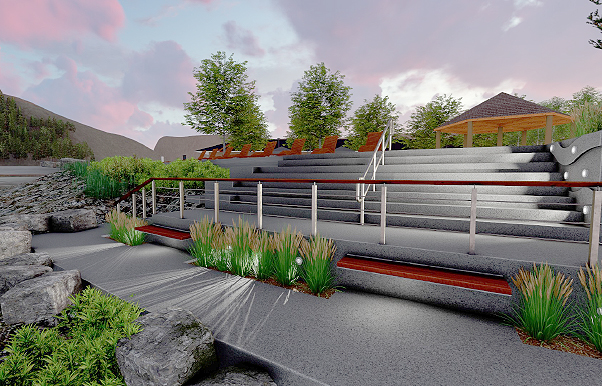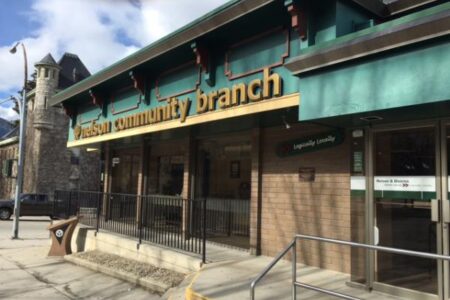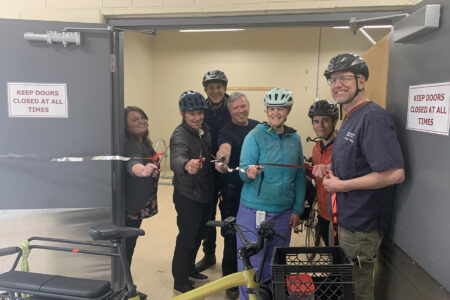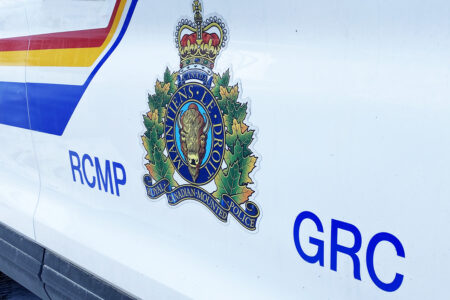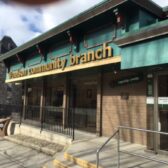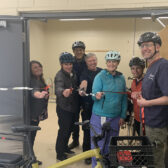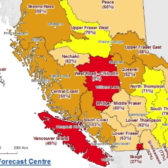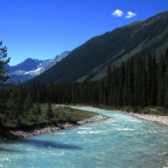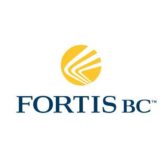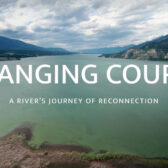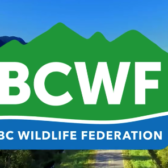Phase two project for Hall Street expected to be spread out over two years
Call it a double double, or a win-win.
Phase two of the Hall Street makeover could be chopped into two as the city responds to the depth of the project as well as concerns that have arisen over access to the street and its ancillary businesses for the street-level renovation.
Kelowna’s WSP landscape architecture and urban design team hired by the city to deliver the phase two design revealed in their report Monday night that there has been concern “expressed with vehicle and pedestrian access” during construction.
“While disruption will occur during the construction, stipulations will be provided in the contract document that is intended to mitigate this disruption as much as is feasible,” the report read.
Mayor Deb Kozak said the design would include improvements to traffic and pedestrian flow and safety.
“Council has modified the plan to ensure adequate parking in front of the businesses on the 100 block of Hall Street and will expand parking substantially along the airport road,” she said.
There is substantial infrastructure work in this section of the project and there are a number of permits required and environmental constraints in working on the waterfront, Kozak explained.
For these reasons, city staff and consultants believe two construction seasons will be needed to complete the project.
“The upgrades will balance the needs of businesses, traffic and pedestrians on this busy corridor while completing a major piece of replacement and renewal,” said Kozak.
The project has also proposed the construction of a detour route that will connect Lakeside Drive with Front Street via a temporary road at Cedar Street.
Other options for connectivity are also being considered, however, the existing CP train signal lights at Cedar Street makes the detour option on Cedar Street “the most viable at this time.”
But there are a number of areas where property must be obtained from outside municipal government in order to create the detour. The project must also achieve several approvals and permits that are currently in progress.
It was because of the timing required for these items that it was recommended the project proceed over two construction seasons, the consultant report read, and council agreed, passing the recommendation.
The project involves infrastructure upgrades for the Hall Street corridor from Lake Street right through to the Government Wharf at the Prestige Lakeside Resort, with water, sewer and fibre upgrades.
Kozak said a key outcome of Hall Street phase two is to complete infrastructure renewal. Storm water management is a key element in upgrading this corridor to the waterfront.
“Council will be able to complete a number of key recommendations in the downtown waterfront plan by creating a pedestrian friendly corridor between the downtown and the waterfront,” she said.
Included in the plan is a new waterfront park with improved access to the water for kayakers, paddle boarders and those who just want to dip their feet in the water.
“The park and, in particular, the waterfront steps will be a gathering place for community,” Kozak explained.
The space will be flexible and can host a variety of events. The park will also provide a starting point where people can explore the waterfront fully moving west to Cottonwood Falls Park and east to Red Sands Beach.
The new waterfront park is expected to keep the gazebo structure but create a tiered area along the waterfront, with custom lighting and a waterfront walkway, keeping the existing wharf.
The project is expected to address a storm water flooding issue at the intersection of Front and Hall Streets — the area was prone to flooding during severe rainstorms.
Council approved the 90-per-cent complete draft and capital cost estimate ($4,600,100.23 million) for phase two of the Hall Street project, and directed the consultants to assemble tender documents, traffic management strategy and a class A capital cost estimate.
The city also approved proceeding with the tendering and construction/placement of foreshore features that are subject to Section 11 approvals, in advance of tendering the remainder of the project “to ensure that these time sensitive elements are completed and will allow for the remainder of the construction works to achieve the March 31, 2019 funding deadline, if required,” read a city staff report to council.
Concerns expressed by stakeholders regarding the inclusion of bike lanes at the expense of parking on the 200 block of Hall Street caused council to reconsider the feature.
“While there is currently a low volume of bike traffic along the 200 block of Hall Street, the intent of the design is to create a corridor that will increase in this mode of transport,” read the consultant’s report.
But council voted against the recommendation and bike lanes will not replace parking in the phase two design.
The city will fund about one third of the project from its sewer and water budget, with two thirds grant funding from the federal and provincial governments ($4.5 million).
Work proposed for 2017:
- construction of the foreshore steps and storm outfall;
- construction of underground utilities from the lake to the CP right of way;
- construction of the city park and city parking lot; and
- construction of the intersection of Hall and Lakeside.
Work proposed for 2018:
- construction of underground utilities through the CP right of way;
- construction of underground utilities from the CP right of way to Lake Street;
- construction of the surface works from the CP right of way to Lake Street.
Notable design elements of phase two:
• Foreshore steps and storm outfall
The design includes “steps” that will allow people to park and sit immediately adjacent to the lake. The design also includes the instillation of a precast concrete storm outfall.
The construction/placement of these features involves a Section 11 approval and necessitates that these two elements are constructed prior to August 2017.
“Failure to construct these elements in 2017 will have impact on the remainder of the construction works and will result in pressure of the March 31, 2019 funding deadline for the project,” read the consultant’s report to council.
• Storm water
In order to address the issue of flooding at the intersection of Hall and Front the design process has resulted in the storm sewer on Front Street and the storm sewer on Hall Street being separated.
• Surface features
The greatest changes to the surface features include the loss of the drainage swale from Front Street to Kootenay Lake and changes made to the elevations in both the intersections of Lakeside and Front.
The intersection at Lakeside and Hall has been designed to be 70 cm higher than the existing elevation and the intersection at Front and Hall has been designed to be lowered approximately 10 cm.
• Traffic control
Concern with the three-way stop configuration of the intersection of Lakeside and Hall has been expressed due to the concern that the stop sign will cause cueing onto the CP tracks.
The consultant has modeled the intersection and has indicated that cuing is not anticipated with the three-way stop. The design will include pre-wiring this intersection for a future set of traffic lights.



