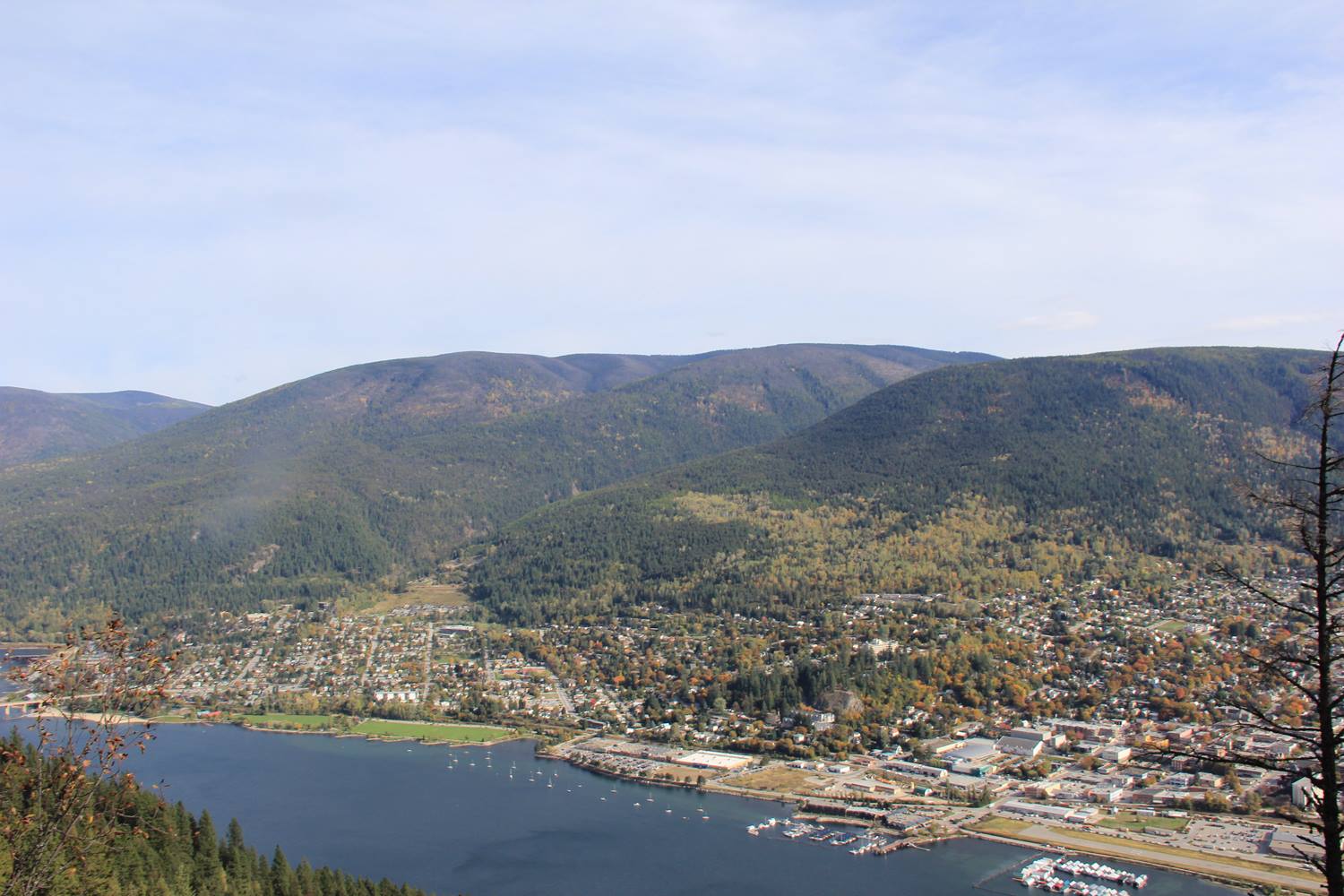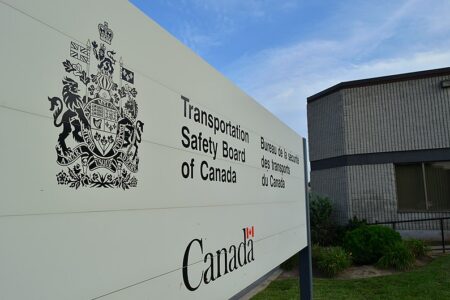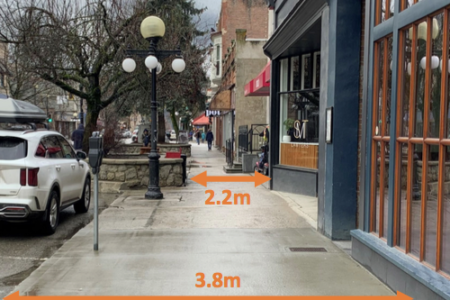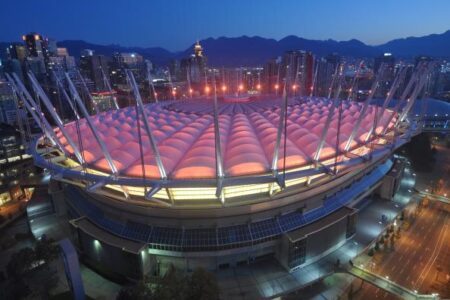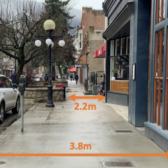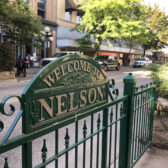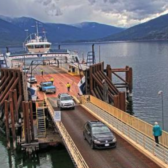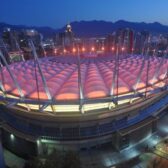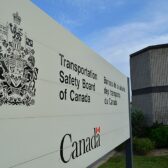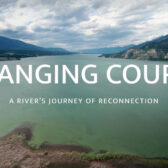Rezoning old Kutenai Landing waterfront property expected to facilitate future development
The vestiges of the former Kutenai Landing waterfront property particulars have been washed away, leaving a newly re-zoned property ready for development.
An “unworkable” zoning on the parcel of land bordering the West Arm of Kootenay Lake has been reworked, scaling down the scope of the project parameters and removing a covenant on the land that required compliance with the previous development plan.
That plan included five separate phases and five separate buildings, road improvements to both Cedar and Simpson streets, sanitary, storm and water servicing infrastructure.
Rezoning the property back to a standard waterfront zone is expected to facilitate future development on the site, either for the current owner of “through a future land sale.” The MU2 zone allows a mix of residential and commercial uses along the waterfront.
The rezone would also mean a reduction in height allowed on the land from six storeys to 4.5 storeys, reducing density on the land, scaling back the commercial, eliminating office, retail and other commercial uses with only restaurants and neighbourhood pubs allowed as commercial uses.
As well, live/work would be allowed on the site, which would allow office or custom indoor manufacturing at grade with residential above.
However, council approved removing the previous zoning classification on Monday night during its first regular council meeting of the new year after the potential to limit motorized vessels in the marina — and adding commercial uses from the existing bylaw — was thoroughly investigated by city staff at the behest of council.
In reviewing the Official Community Plan (OCP), the marina use was never identified from a motorized and non-motorized perspective, noted a city staff report to council.
“Given the lack of planning policy in this regard and the fact that the city’s waterfront is important to the entire community, it would be prudent to explore this use based on an inclusive planning process with the community,” said city deputy corporate officer Gabriel Bouvet-Boisclair in his report to council.
“Without further public engagement, staff would recommend a balanced representation of both motorized and non-motorized boats.”
If a community-wide planning process were to be undertaken and updates required for the P2 Zone, Bouvet-Boisclair said the zoning for the lot could be updated in conjunction with the other P2 Zones.
“The applicant has agreed to limit boat slips for motorized vessels to no more than 50 per cent for a marina at this location,” he said.
Late last year Coun. Rik Logtenberg expressed concern that many Nelsonites felt that the potential for 60 more motorized, fossil-fuel burning boats on the water would devolve a now beautiful resource of the West Arm of Kootenay Lake.
Noise was a concern, Logtenberg explained, and an electric powered boat was seen as not as intrusive.
Development on brown
A new Conditional Certificate of Compliance may be required given the age of the documentation for the development site.
Director of Development Services, Pam Mierau, stated that “any development on this site will require further site investigation, any required remediation undertaken, and an approved certificate of compliance confirming satisfactory remediation from the Ministry of Environment prior to receiving a building permit from the city.”
The property is still a contaminated site registered with the Ministry of Environment.
The site received a Conditional Certificate of Compliance on Sept. 10, 2001. Seven years later the Ministry of Environment gave approval for release of a development permit for the first phase of Kutenai Landing and approval of zoning and subdivision.
At the time the approval was contingent on the owner retaining a “qualified environmental consultant to identify, characterize and appropriately manage any soil and/or water of suspect environmental quality encountered during any excavation work at the site,” noted the city staff report.
A site investigation and remediation were required to obtain a certificate of compliance prior to a building permit being issued.
“To date, this work has not be undertaken as there has been no development on the site,” said Mierau.
— Source: City of Nelson
Delving into OCP
The OCP identifies the Waterfront Central as a robust, mixed-use neighbourhood that reinforces the energy of the downtown.
Development in Waterfront Central zone is envisioned as commercial at-grade mixed with multi-level apartments, condominiums and townhomes.
Using the directives of the plan, Waterfront Central was zoned MU2, endowing it with the purpose to accommodate a mix of residential and commercial uses along the waterfront.
“However, it restricts certain commercial uses (retail, office, health services) to buildings adjacent to Hall Street in order to acknowledge the gateway aspect of this intersection and to encourage the extension of retail from the downtown core down Hall Street to Lakeside Drive,” read a city staff report to council.
Adding the commercial uses that are currently in the CD1 zone into the MU2 and P2 zones was in alignment with the OCP.
— Source: City of Nelson



