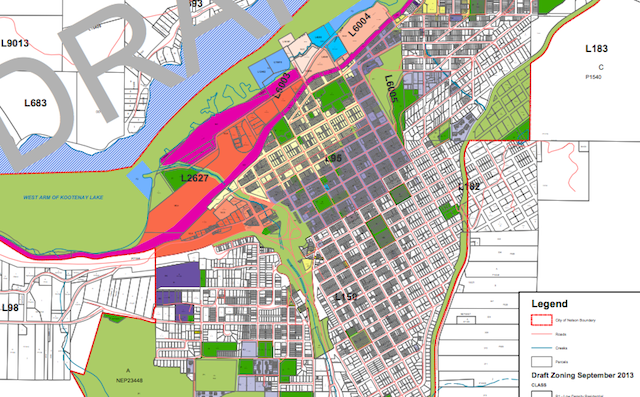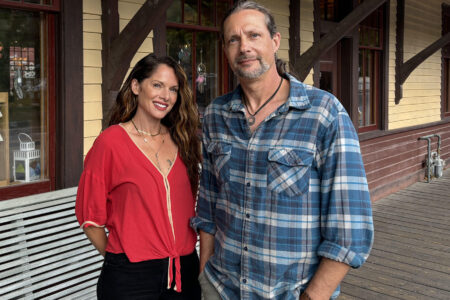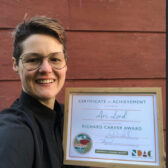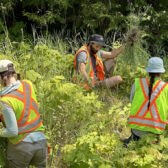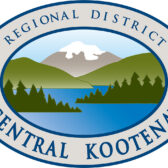New zoning rules encourage more density and mixed use in Nelson
Nelson’s Land Use Regulation Bylaw has been in effect since 1987. That’s the law that tells us what the land in specific areas of the city may be used for, and what types, shapes, and sizes of buildings can be built there.
Given the bylaw’s advanced age, and the fact that it now must conform to Nelson’s new Official Community Plan and the Sustainable Waterfront and Downtown Master Plan, it needs to be completely overhauled. City planning staff has been working on that for some time, and now they are ready to ask for public input on their new draft.
So they have set up an open house on Tuesday, October 22 at city hall from 6 to 9 pm. There is also information online, and in information binders that will be available at city hall and the library. The city’s website will have further information about how the public can respond to the changes.
To replace the old bylaw, the city has created two new ones: the Draft Zoning Bylaw and the Draft Off-Street Parking and Landscape Bylaw. Both draft bylaws, with detailed maps, are contained in one document here.
New Zoning Bylaw
The new zoning bylaw, like the old one, has the city divided into many different types of residential, commercial, mixed use, industrial, institutional and other uses for a total of 18 zones in total, each with different rules.
City planner Dave Wahn says one notable thing about the new bylaw is the allowance for laneway housing—separate living units built on the back of residential lots.
“I don’t think there are other towns that are doing that to the extent we are,” he told The Nelson Daily.
Wahn also said that in several residential zones the new bylaw reduces allowable setbacks (the distance between the building and the property line) and allows buildings to cover a larger portion of the lot. This will provide for greater density in the city and also reduce the number of applications to the city for variances.
Other significant proposed zoning changes include:
- Creation of more mixed-use options in the downtown and waterfront areas,
- Removal of heavy industrial uses as a permitted use within the city limits,
- Encouragement of residential infill in downtown residential zones,
- New homes in some downtown areas must be either suite-ready or include a secondary suite, and
- New multi-unit residential units in the downtown core must include non-residential uses.
There are also regulations about temporary buildings, storage, accessory buildings and structures, bed and breakfasts, home businesses, viewscapes, lighting, fencing, and more.
Off-Street Parking and Landscape Bylaw
This draft bylaw (also at the link above, following the zoning bylaw) will reduce the number of parking places a new building owner must provide in the downtown, and it requires downtown building owners to provide bike parking spaces in some zones.
Wahn says this follows accepted municipal best practices and is consistent with the guidelines set out in the Official Community Plan, which envisions more development and fewer cars in the downtown.
The bylaw also creates rules for landscaping of multi-unit residential, commercial and industrial developments.


