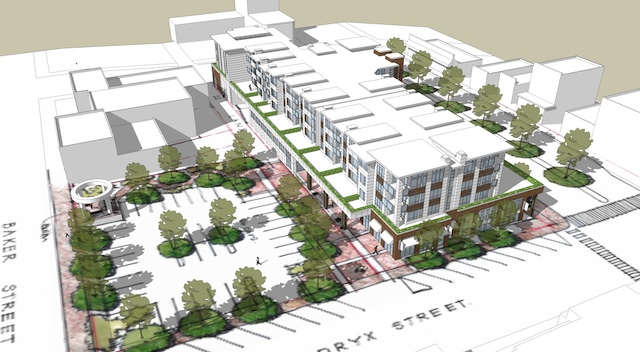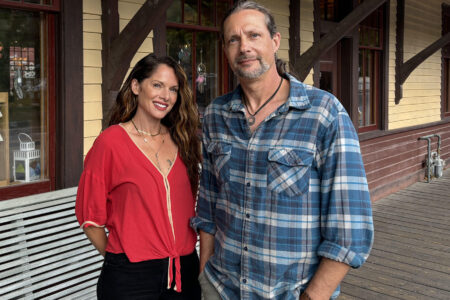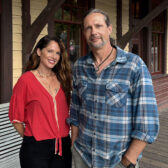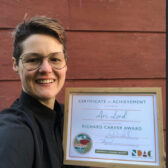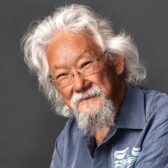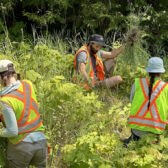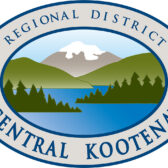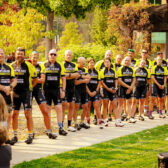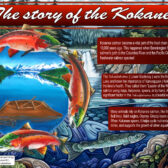Kootenay Co-op will start pre-selling housing units in September
In September the Kootenay Co-op will begin pre-selling residences in its planned Nelson Commons development.
At its July 22 meeting, Nelson City Council heard a presentation from Nelson Commons project manager Russell Precious and Kootenay Co-op general manager Deirdrie Lang.
Precious explained that they were there to keep council up to date in anticipation of the Kootenay Co-op’s upcoming application to the city for a development permit. Precious said the Kootenay Co-op has formed its own development company to keep the project as local as possible, rather than hiring an outside developer.
Nelson Commons is a 23-million dollar residential-commercial project plus a new Kootenay Co-op store planned for the property previously occupied by the old Extra Foods building and its parking lot.
The project is explained in some detail on a Kootenay Coop FAQ page about Nelson Commons.
Pre-sales are crucial
Precious told Council that the plan it to tear down the existing supermarket building and construct a new building if 80% of the residential units pre-sell within 2-3 months. Otherwise, the Co-op will abandon the residential component and build a new Co-op store in the existing building.
Precious explained that the Nelson and District Credit Union and Vancity will be providing financing. More details on the financial aspects can be found at the link above.
Green building and energy efficiency
Councillor Donna Macdonald asked Precious what green building techniques will be used.
“The essence of green is density,” Precious said. “On the land area where we will be building 54 units, there would be only six in Fairview at its present density. Our development will have a small footprint.”
Precious discussed triple glazing and other energy efficiency plans that are outlined in the above link.
Public space
In response to a question from Councillor Batycki about public spaces, Precious said David Fisher who created the outdoor area at Oso Negro would design it.
Councillor Donna Macdonald said there does not appear to me much common outdoor area in the drawings presented to Council (pictured above and attached below). Precious replied that green space and parking have will have to share the area currently taken up by the former Extra Foods parking lot.
Architectural style
Macdonald also said that in the drawings the building appears do not appear to fit the neighbourhood or the town, and “look like bricks and concrete.” She said the design should fit with the neighbourhood including the Chrysler building and the Civic Centre.
Precious said the drawings are “massing diagrams” and do not indicate what the exterior finish would look like. He said the store and its entrance would have “strong timber elements.” He said all upstairs materials have to be non-flammable and that limits the choices.
Regarding architectural design, Precious said there has been much discussion in the planning process about a definition of “Kootenay style,” and he has concluded that Kootenay style is “all over the map. But we are not going to settle for something we are not proud of.”
Public hearings?
Mayor John Dooley said it has been apparent to him all along that the development group has “done its homework.” He said that once a development permit is filed, there may have to be public hearings if any re-zoning or variances are involved.


