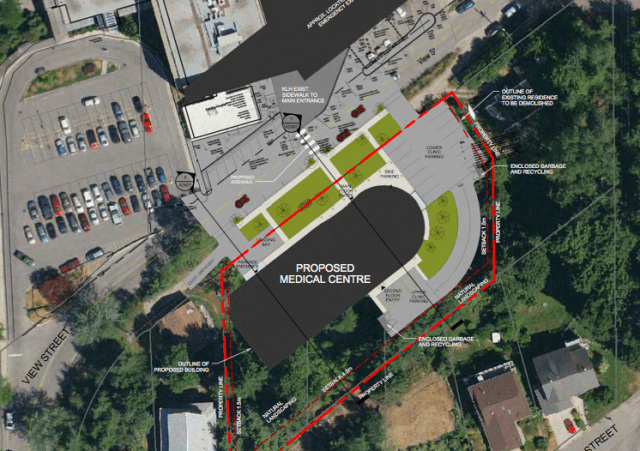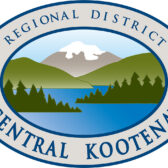Council takes first step toward View St. commercial medical centre development
Dr. Andre Kirsten hopes to move his Ancron Medical Centre from its downtown location to three lots on View Street across from the hospital emergency ward. But this move would require some zoning changes on View Street.
Nelson’s Official Community Plan (OCP) currently designates the Gyro Park neighbourhood area, in which the proposed development would sit, as non-commercial and residential. Nelson’s zoning bylaw designates it as Low Density Residential.
At its October 6 meeting, to make way for this project, city council took the first step toward changing the OCP designation of that property to Mixed Use Residential and creating a new zone in the Zoning Bylaw: Mixed Use 5—Limited Medical.
Council narrowly approved first reading of the changes. Full approval will involve two more readings, a market analysis, and a public hearing.
“The problem downtown is parking,” Dr. Kirsten told The Nelson Daily last March. “It’s very difficult for patient access. We have elderly patients who need to walk blocks to get here. And there is no disabled parking. This clinic across from the hospital lends itself ideally.”
Kirsten also suggested the new clinic might alleviate a doctor shortage in Nelson.
Cherbo and Macdonald want to keep it residential
Councillor Donna Macdonald is not in favour of the re-zoning.
“As much as you might like to call it multi-use institutional, to me it is commercial,” she said. “It is a commercial building renting out space, just like the medical clinic in town. It is a business.
“If it were a smaller development with some doctors’ offices coordinating with the hospital I would be more comfortable, but the size of this, 16,000 square feet, is a large commercial development in an area that was never contemplated for that. The impacts are too great and too far outside what the OCP ever contemplated.”
All of the documentation used by council at its October 6 meeting is attached below, including maps, drawings, a traffic study, and letters from the public.
Councillor Robin Cherbo also objected to the proposed rezoning, saying that the project is too big, it would create too much traffic congestion, and it represents private as opposed to public healthcare.
Councillor Kiss: city will have more control
Councillor Paula Kiss spoke in favour of the rezoning. She said that with a single large development the city would have more control over issues like traffic, streetscape, and pedestrian safety.
“The city will have more control over how it will impact the neighbours. In the variance permit process you can call for a landscaping buffer, you can have more control over setbacks, and the neighbours are in a more powerful position to ensure that their homes are respected and their privacy is not intruded on.”
Some neighbours disagree
In March, the developer and the city held an open house to inform residents about the project, and many filled out comment sheets. About twelve households responded, with the majority of the responses in favour of the development, mostly because it would solve perceived parking problems downtown. Some of the favourable comments were from people who do not live in the neighbourhood.
All of the comments against the project were from immediate neighbours on View St. and behind the property on Trevor Street. They cited increased traffic, noise, incompatibility with the OCP through erosion of neighbourhood character, decreased privacy, negative effects on their property values, and a decrease in available land for housing.
The project has the official approval of the Interior Health Authority. As for the market analysis, council agreed at its October 6 meeting that the proponent must complete one before second reading.
What the OCP says
On the subject of development near the hospital, the OCP states:
“Hospital related services may appear on lands adjacent to the hospital grounds provided that the proposal meets the stated needs of the hospital, commits to a compatible structural/architectural physical presence within the established neighbourhood, and is supported by the market analysis completed as part of the Sustainable Waterfront and Downtown Master Plan.”
In its section on the Gyro Park neighbourhood, the OCP says two things of note:
“Any commercial uses with Gyro are located along Front Street. The Gyro neighbourhood abuts the downtown commercial core, and therefore does not require major commercial services.”
“Commercial development proposals will require considerations of location, access, site and building design in order to ensure that they will be compatible within their residential context. They must also be supported by the Market Analysis…”
The OCP is intended to act as a guide and is not prescriptive. Although the OCP was developed with a structured public input process, the city can change it in the same way it can change any other bylaw.
From the OCP:
“A Plan provides a degree of certainty for residents and property owners about the location and nature of land use changes in the community. It also serves as a guide for municipal staff and Councils when making decisions regarding appropriate development, zoning and providing the required services to accommodate projected and desired growth. An Official Community Plan can provide neighbourhoods with the certainty that they need to remain stable living environments.”

























