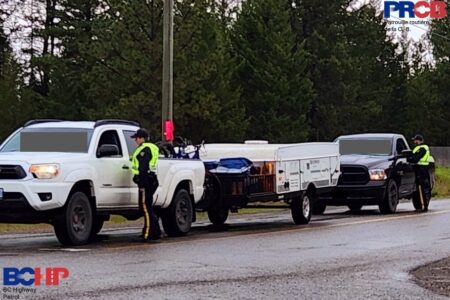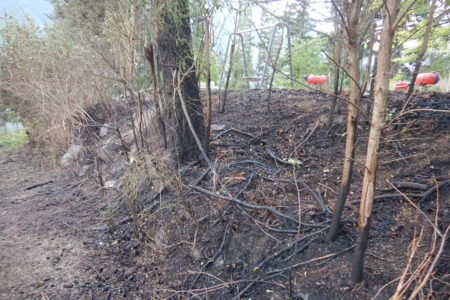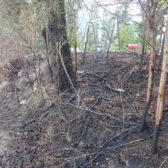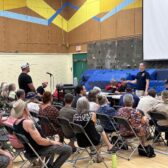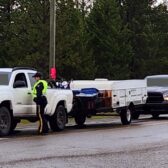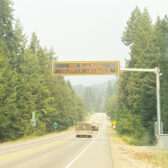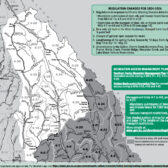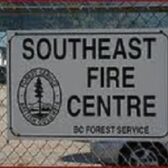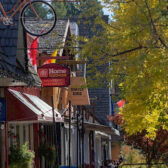Laneway housing list of rules and regulations expected to encourage the market
The missing link has been found.
The city has uncovered the middle ground for housing choices in Nelson in the form of larger size laneway housing — the alternative to going too big or too small — and is aiming to see the link eventually made between new homes and new occupants.
The onion which is laneway housing has had another layer peeled with two more regulatory changes on its behalf proposed to the city’s Zoning Bylaw.
Those amendments — which include a height increase and location requirements — are predicted to allow for more flexibility in constructing a laneway house of a size that makes it more financially viable.
City planner Alex Thumm said the amendments would vault laneway housing into the “missing middle” housing realm, proposing a height increase to 5.8 metres, or 6.1 m. for an above-garage suite, allowing for a two-storey laneway house.
The maximum height for a single-family house is 10 m.
The bylaw amendments allow for the laneway house heights for which city has historically granted variances, he noted, including the most recent two-storey laneway houses approved by city council at 174 Trevor Street and 513 Fifth Street.
Secondly, the amendments allow for existing structures to be converted into a laneway house even if they do not conform to present minimum setbacks, Thumm pointed out.
“For example, if a property currently contains an existing non-conforming accessory building at zero lot line, this structure could be converted into a laneway house so long as the building envelope (height and footprint) does not increase,” he said.
Thumm explained that a “slight height relaxation” will also be offered if the laneway housing project contains parking, as an incentive to provide maximum on-site parking.
If a laneway project is destined to go over the 5.8 m. height, a list of city design guidelines would be adhered to through the development permit process. The design guidelines are still in the draft stage as part of the proposed development permit process.
“The design review is aimed at minimizing neighbour impact,” said Thumm.
The applicant for a laneway house development permit must justify how the project design complies with the following principles:
- Design the laneway house to be a good neighbour by minimizing impact on neighbouring properties’ sunlight, views, and privacy by minimizing shade, shadow and overlook onto adjacent properties;
- Respect the rhythm, scale, and height of the existing streetscape. The proposed setbacks of the laneway house and the lot’s slope represent a major consideration in the design review process;
- Design buildings for durability, sustainability, and other objectives of the city’s Official Community Plan; and
- Incorporate design elements that create visual interest and variety, respect natural topography, respect the architectural rhythm of the neighbourhood, and consider preservation or enhancement of trees and vegetation.
Previously council passed amendments to allow for more flexibility based on lot size: exceptionally large lots could have a larger laneway house, and in some cases homeowners would benefit if they do not have a lot that can accommodate three or four parking spaces as well as a laneway house.
The changes to density would allow owners of larger lots that already have a secondary suite to add a laneway house. The experience of other cities is that when three units per property are permitted, most homeowners prefer to have only one dwelling unit on-site, with those who already have a secondary suite more likely to consider a laneway house.
Density amendments also allow a duplex to have one suite, so that a density of three units can be achieved under the principle of “hidden density.”
“The lot coverage relaxation option ‘incentive-ises’ single-storey laneway houses that would have minimal neighbour impact,” city manager of Development Services Pam Mierau said.
The amendments are expected to come back to council for a final decision on the bylaw.





