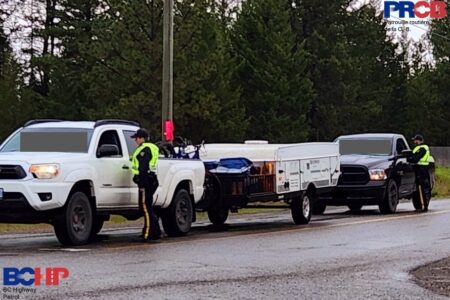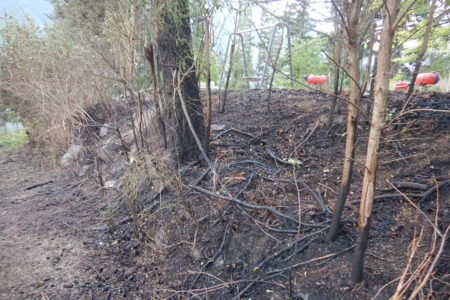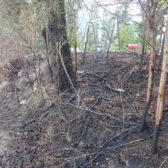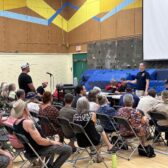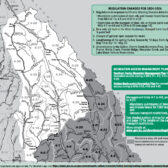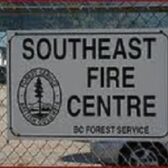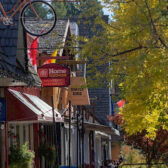City looks to clear the brush surrounding creation of laneway housing
There is no other community in B.C. that knows more about being land poor, trying to fit more people into less available land, than Nelson.
Even so, much of its housing development has historically been dominated by the single-family detached home, eating up valuable space one lot at a time and leaving little to no room for future development, in addition to driving up the supply-and-demand cost for housing.
But a new joint project undertaken by the city’s Development Services staff as well as Small Housing B.C. (SHBC) staff, is expected to provide more affordable, entry-level and alternative small housing infill forms in the city through an expansion and revision of its detached, secondary dwelling unit program, and the development of pre-approved designs.
That said, the expectation will be the increase of rental and homeownership options in the city, said city manager of Development Services, Pam Meirau, by simplifying the application and approval process in order to encourage more laneway house development.
“Making the construction of laneway housing a more attractive choice for homeowners, while reducing staff’s per-application workload, is an efficient method of achieving (the) objective of increasing housing supply and diversity,” she said in her report to council Monday in a committee-of-the-whole meeting.
“A successful laneway housing program that simplifies the development process for homeowners to build a laneway house and choose amongst pre-approved designs could generate housing and rental income for hundreds of Nelsonites in the coming years.”
This isn’t the city’s first foray into the small housing market. Over five years ago the city approved a laneway home pilot project — and amendments to the city’s Zoning Bylaw — that allowed for the building of detached secondary dwelling units on the back of residential single family lots.
The city’s Zoning Bylaw allowed for a detached secondary dwelling unit as-of-right in the R1, R2, R3, R6 and CD6 zones. However, uptake has been limited, with approximately 15 units existing or applied for, Meirau noted.
“Despite growing demand for housing, homeowners do not appear to be aware or motivated to consider a laneway house on their property,” she said in her report.
“(A)lternative and affordable housing projects face a myriad of challenges, from a lack of market demand and industry incentives, to high building costs for secondary suites and accessory dwellings,” added an excerpt from SHBC survey responses, 2017.
Meirau felt the new project could put a fresh face on the industry, as revision of the zoning could reduce variances and allow the city to explore alternative infill options that are equally city-specific and affordable.
“One suggested approach is to apply the revised policy and criteria to a pre-approved design process as a means of developing viable site plan prototypes that could further reduce costs to homeowners and city staff time,” she said. “There is also opportunity to include servicing options and economic and construction modeling into the design process, to additionally benefit the city as it unveils new infill models within its expanded detached secondary dwelling unit guidelines.”
Towards the end of the creation of laneway housing-friendly legislation, the SHBC will oversee policy review, in conjunction with industry and public outreach, that will aid the city’s planners on best ways forward in order to encourage more housing in the city.
Meirau agreed.
“A more versatile and flexible policy will require fewer variances and hence improve laneway buy-in from industry and residents,” she said in her report.
The key components of the project include the following:
- review of current regulations;
- research and review of existing pre-approved secondary dwelling design initiatives in North America;
- engagement with industry and the public;
- explore the possibility of pre-approved designs that could lead to lower construction and homeowner costs, reductions in city staff time, and more affordable units;
- a design competition or an request-for-proposal process for designs; and
- draft zoning amendments.
Meirau said laneway housing provides housing benefits through a “gentle densification” approach that matches the single-family urban form.
Participation in the project will enable the city to:
- benefit from more affordable, entry-level, and alternative small housing infill forms;
- connect with experts in the field from diverse industries such as small housing developers, architects and planners;
- engage with other municipalities exploring small housing initiatives; and
- create a Nelson-specific roadmap towards small housing.
Consultation with industry stakeholders and the public is planned throughout the project “in order to generate interest and solicit input to improve any amendments or new regulations” that will come to council for final approval.
The SHBC approached the city to participate in the program — one of only three B.C. municipalities — in a multi-year project that aimed to create a roadmap for municipalities to incorporate infill development into one or more of their existing residential neighbourhoods and engage industry and the public to better understand local barriers and opportunities for small housing development.
Founded in 2012, SHBC is a registered society that conducts research, education and advocacy to promote the development of small housing forms in British Columbia.
SHBC’s remaining project costs are funded by Vancity Credit Union, the Real Estate Foundation of BC, and BC Housing’s Homeowner Protection Office.
City staff time will be required, with minor costs associated with promotion, consultation and the design competition are anticipated.





