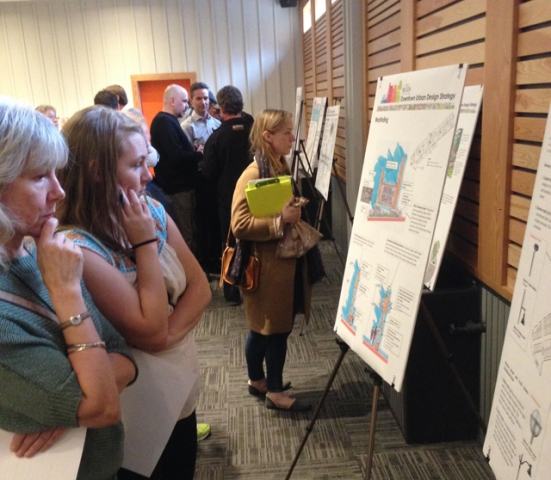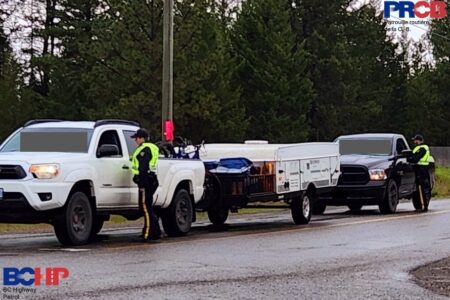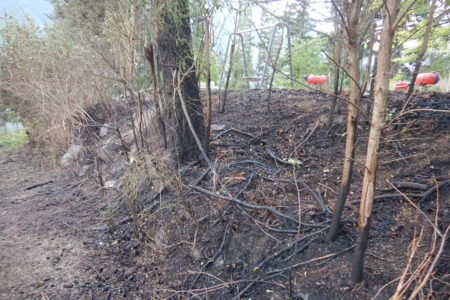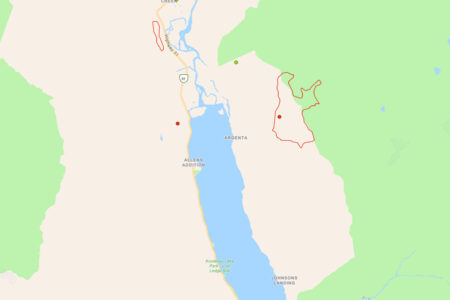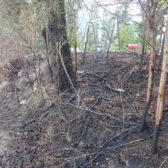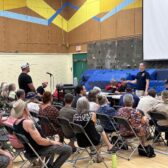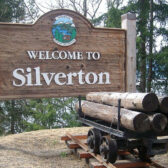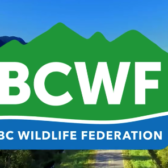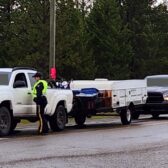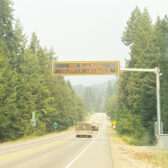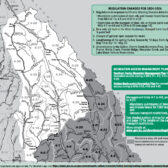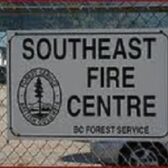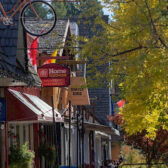City’s unveiling of draft downtown redesign draws hundreds to open house
Although opinions vary on what should be done in Nelson’s downtown redevelopment, the idea of creating a revitalized downtown was a unifying force for over 400 people at an open house on the plan Thursday night.
Hundreds of people came and went for three hours at the Adventure Hotel to view preliminary designs and offer comments on what has already been developed as part of the city-led draft Downtown Urban Design Strategy.
The draft plan’s unveiling was the fourth and final phase in the 12-month process of crafting the first makeover of the city’s downtown since the revitalization of the 1980s.
It was presented for public consideration and comment — before the final draft goes to city council for a decision — drawing upon the ideas and concepts that were initially presented to stakeholders and the public last summer, then further refined based on the feedback received.
There was no consensus on what the prevailing downtown issue in the downtown was, or which of the 10 “big moves” the city should pursue.
“It certainly needs more amenity areas,” said one woman. “Those are good designs and I like the idea of creating spaces for people to meet, to be.”
“Nelson does need a sort of central area, like a town square,” said Jonathan Williams.
One of the more notable aspects of the plan is the suggestion of a town square for the area of Baker and Ward streets, the heart of the city’s business district and one of its main traffic pressure points.
The design strategy recommended reinforcement of the intersection with unique pavement, overhead (catenary) lighting and public art, as well as bulb-outs that would provide more amenity space for residents and visitors to enjoy.
Parking was a much discussed subject; the lack thereof and the lack of capacity to create more.
“I don’t think you can really close the downtown to traffic,” noted Anne Marie Gibson, “but you can make it more pedestrian friendly with bulb outs.”
There were several key recommendations to make pedestrians a priority in the downtown through the plan draft, including:
- design a scramble at the intersection of Ward and Baker streets;
- create a clear walking zone for pedestrians on sidewalks;
- increase pedestrian lighting for visibility and safety;
- enhance wayfinding signage to help direct people to key businesses and places in the downtown;
- improve amenity areas with new seating and plantings, and create new bulb-out amenity areas on corners;
- add new street furniture;
- integrate new amenities including a public washroom and a new transit station on Victoria Street; and
- encourage public art, murals and lighting in the laneways to provide additional routes for pedestrians.
The strategy is considered a framework guide as public realm improvements in downtown Nelson move forward.
In essence, all of the public spaces in the downtown are referred to as the public realm, including the streets, sidewalks, lanes and amenity spaces on Baker, Vernon, and Victoria streets, as well as all of the cross streets between Highway 3A and Cedar Street.
People filled out sheets of paper to offer their comments on the draft plan, suggesting further revisions or votes of approval for existing design elements, and the stack of feedback forms grew over the course of the evening Thursday night.
The plan already contained significant input from stakeholders and the public, developed through analysis of the downtown, building on the vision of the Sustainable Waterfront and Downtown Master Plan (SWDMP) and drawing from several city policies and guidance documents.
The draft is divided into four sections, with the first describing the unique characteristics of the city’s downtown along with an outline of the planning process.
The second section details what is involved in urban design for Nelson, and how it will build on the unique characteristics of the individual streets in the downtown, and “describes the unifying and distinct elements for urban design.”
The third section lays out the strategies for the downtown public realm including strategies for sidewalks, amenity spaces, outdoor patios, awnings and canopies, signage, street furniture, landscaping, public art, washrooms, and electric vehicle and car share parking.
A fourth section deals with implementation with figures on cost, with some consideration to timing and funding sources.
- A link to the draft report is available at: http://nelsonurbandesign.com/wp-content/uploads/2017/04/Nelson_UDS_March17_FINAL-DRAFT.pdf
- People can leave a comment at the following survey link: http://www.surveygizmo.com/s3/3470314/Final-Draft-Design-Strategy-Survey



