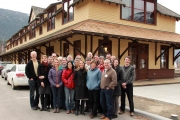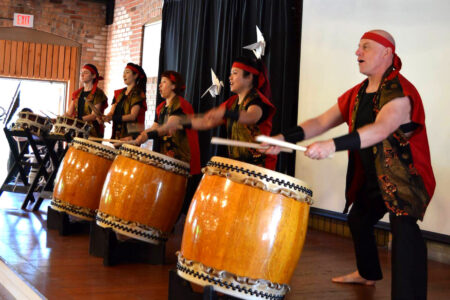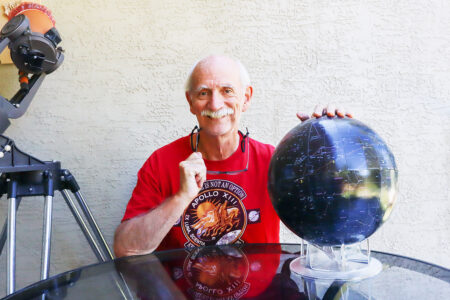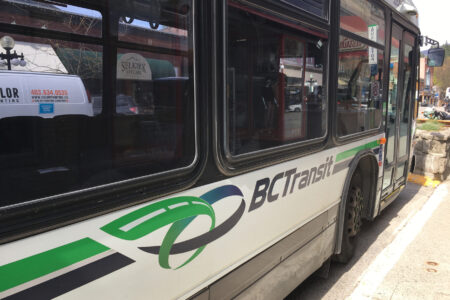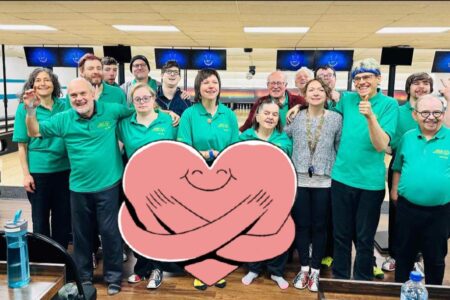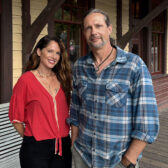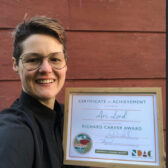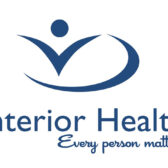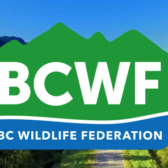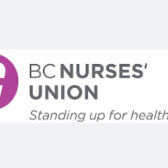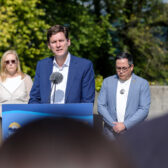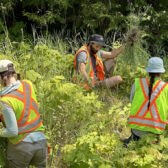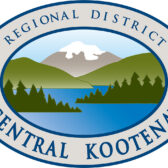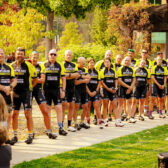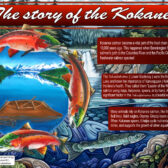Everyone’s jumping aboard Railtown
More than 100 people attended last week’s Railtown District Planning Process Open House, adding more vital community input to the initial stakeholder workshop held January 7, and the 60-plus comments and surveys received since the launch of the neighbourhood vitalization project.
The open house presented the results of a two-day community design charrette where members of the stakeholder team worked with City of Nelson staff and a team of design professionals to develop a number of concepts for the neighbourhood.
Mayor Deb Kozak says that feedback and the work completed at the two-day planning charrette that preceded the open house was very positive and promising.
“The open house was really well attended,“ says the Mayor. “We received a lot of great ideas during that process, and also over the two days of planning that our 20-member stakeholder group undertook.”
“Now what we’ve got is a series of maps and details that showcase the publicly-driven vision of Railtown and what it could look like,” Mayor Kozak adds. “It’s going to be a great neighbourhood, and with its proximity to our downtown, Railtown is going to add a lot of vitality to Nelson.”
Co-developed by the stakeholder group, City of Nelson staff and Vancouver’s Modus planning and design firm, the information compiled over last week’s sessions will now be packaged and presented on the Railtown website www.nelsonrailtown.com, which is connected to the City’s website (nelson.ca).
A new survey, which will offer the public a four-week opportunity to provide input and feedback on the preliminary design ideas developed thus far, will also be posted on the web site.
Those design concepts also include the first conceptual plans for the new Cottonwood Park Market, designed by Nelson’s own Cover Architectural Collaborative Inc.
“So based on the work we’ve done thus far, we’ll be able to illustrate the vision Nelson residents have told us they want to achieve in Railtown, what they it to look like, and how that vision can be implemented,” says Modus’ principal designer Joaquin Karakas.
“With the design concepts produced at the open house, and community input and feedback on them, we will be able to report out on the feedback received and refine the draft concepts into a neighbourhood sustainability action plan.”
Over the course of the two day charrettes, stakeholders created a number of compelling drafts. This included a conceptual structure for Railtown in a set of distinct ‘Precincts’, and a second set of ‘Big Moves’ — associated actions to implement the Railtown vision.
A series of conceptual site plans and birds-eye illustrations developed at the design workshop include depictions of key features of the past, present and future of Railtown including access to the West Arm waterfront, a railway station park, an enhanced gateway to the neighbourhood, pedestrian areas and access from Baker Street to Cottonwood Market.
The site plans and illustrations also show how Railtown could be built out into five distinct but interrelated zones. Those precincts have been entitled: Live-work, Industrial, The Rail Yard, Heritage Commercial and The Market.
There’ll be a third and final stakeholder workshop and community open house slated for late April/early May, where the draft Railtown Neighbourhood Plan — including detailed policy, design and implementation components — will be presented for input and feedback in Railtown’s third and final planning stage.
Mayor Kozak says the Sustainable Neighourhood Plan and recommendations are to be presented for Council adoption in June.
Railtown will be a mix of light industrial, commercial and residential development, bordered by Highway 3A, Cottonwood Falls, Government Road and the CP rail tracks running parallel to the West Arm waterfront.
Based on a ten-year outlook, Railtown could create as many as 100 new jobs and see up to 11 acres of light industrial development, 100 residential units and 20,000 square feet of retail space.
Seven publicly directed policy documents are being used to guide the Railtown vision— including the Sustainable Waterfront and Downtown Master Plan (SWDMP).
Photo Caption: The Railtown District Planning Process 20-member stakeholder group. The team took part in a two-day planning charrette that preceded last week’s public open house. The public now has a four-week opportunity to provide input and feedback on the preliminary design concepts developed thus far. A second and final workshop slated for late April/early May.


