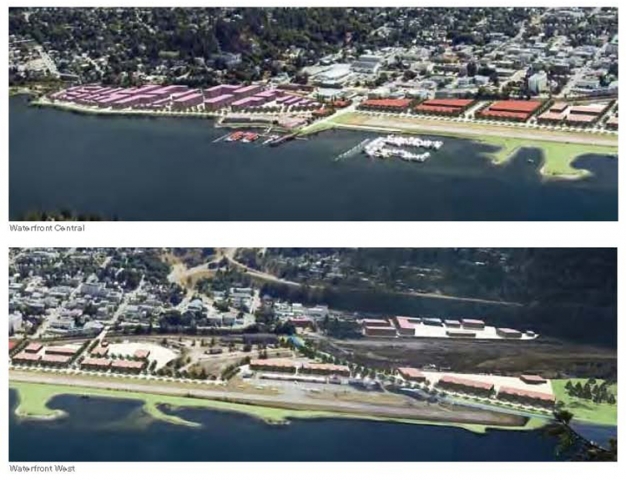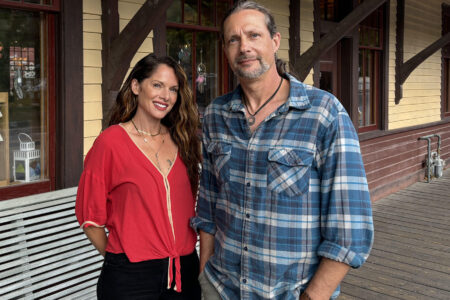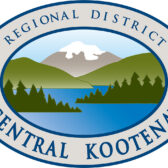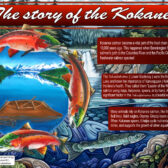Kutenai Landing forms cornerstone of waterfront: draft plan
By Timothy Schafer, The Nelson Daily
The realization of Kutenai Landing and the waterfront development that Kamloops’ developer Mike Rink has battled with for five years is one of the cornerstones of the draft Sustainable Waterfront and Downtown Master Plan, set to be revealed in an open house next week.
The waterfront central area, or Kutenai Landing, was touted in the draft plan to be a robust, mixed-use, neighbourhood that “reinforces the energy of the downtown” once roads and sidewalks between the areas were created.
With multi-level apartments, condominiums and town homes, it would foster a “more lively environment than found in the sparser patterns of single family housing in outlying areas.”
The currently approved Kutenai Landing development would form a “central component to the neighbourhood,” the draft plan stated.
However, with less than half of the units sold on the first of four buildings proposed for the development — and Rink curently facing legal troubles over incomplete developments in Kamloops — the future of realizing even one of the buildings remains in doubt.
But the plan envisioned a mixed use neighbourhoods near the city centre — waterfront west, waterfront central (Kutenai Landing), Railtown and downtown — with outlying portions of waterfront east (Nelson Landing) and north (North Shore) to be quieter secondary neighbourhoods.
In total, up to 1,200 new multi-family homes, representing approximately 3,000 residents are envisioned to be added to the waterfront and downtown areas over time.
Additionally, up to 10 hectares of light industrial activity would be added over time for waterfront west (mostly on CP Rail land) and Railtown. CP Rail could not be reached for comment on the availability and opportunity their lands presented.
The Draft Sustainable Waterfront and Downtown Master Plan [PDF – 10.4 MB] will be presented to the community on March 9 from 6-8 p.m. in the Hume Room of the Hume Hotel. Two presentations will occur throughout the evening (6:15 p.m. and 7:15 p.m.) to highlight key elements of the draft plan.
The mall
The Chahko Mika Mall is proposed in the draft plan in the long term as a mixed use site comprised of residential and regional commercial uses.
The intent was to allow for the redevelopment of the current mall into a mixed-use precinct, with retail uses at-grade and residential above. Commercial uses would be primarily regional serving in order to differentiate it from downtown commercial.
If the mall was to be relocated to an alternate site west of Hall Street within waterfront west, the draft plan noted, the site could be developed as primarily residential.

























