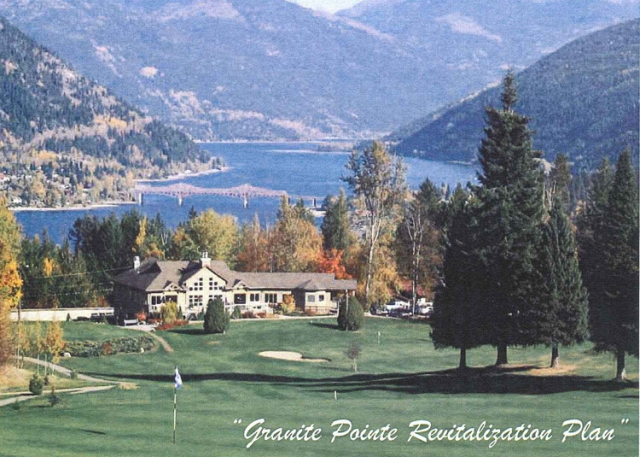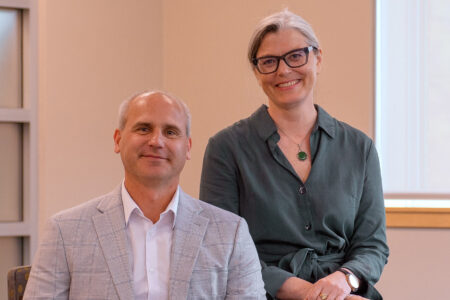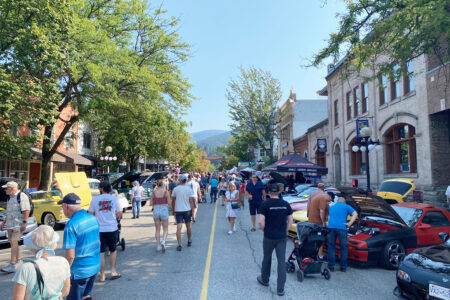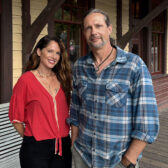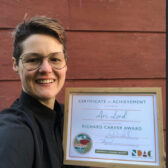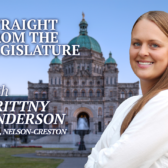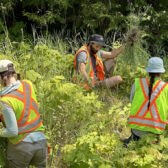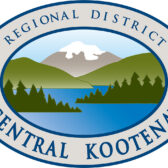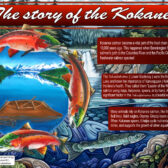Granite Pointe project seeks developer
By Timothy Schafer, The Nelson Daily
The greener grass on the other side of the development fence will be explored in earnest as the city’s golf course has chipped into exploratory mode for a developer to realize a mixed use residential and commercial project proposed on lands in Rosemont.
First and second reading on an amendment to the Official Community Plan were passed by City council Monday night in order to redesignate the property (1123 West Richards St.) from park and open space to Granite Pointe Golf Course redevelopment lands, enabling a mixed commercial and residential development on the golf course lands.
Although the City’s advisory planning commission had passed recommendation that it was in favour of the over-arching concept of the project, the resolution Monday was to see if council would be in favour of the idea.
Although passing first and second reading on an Official Community Plan amendment without there being a concrete plan seemed backwards, City senior planner Dave Wahn said the proponent (the golf course) had intended to move it to this level to garner approval in principle before putting the idea of the project out to developers.
“It’s my understanding that proponent would be seeking potential developers,” said Wahn.
There was no change sought to the zoning of the property at this time, said Wahn. However, the planning department suggested an Official Community Plan text amendment to specify minimum requirements that will need to be met at the rezoning stage in the future if the project moves ahead.
The amendment deals with Smart Growth/LEED design, location for densities, a need for diversity in housing types and the inclusion of a commercial hub that is compatible to Baker Street.
The minimum requirements of the development will also be subject to a rezone application, a neighbourhood plan, a traffic impact study and an infrastructure and servicing plan.
The goal of the proposal is to attract new residents and increase membership at the golf course to ensure its long-term viability.
The re-development would allow for a mixed residential and commercial neighbourhood, supporting approximately 300 residential units and a commercial village centre. The diversity of housing types include single-detached, multi-unit residential, seniors housing and affordable units, including some rental units.
“That is something we have a shortage of,” said Coun. Deb Kozak.
The conceptual plans for the golf course mixed use development first came to light at the municipal government level on Aug. 24, 2009. Eleven months later the application was forwarded to the City’s advisory planning commission.
Neighbourhood information meetings were held in the summer of 2009 and in November of 2010 with largely positive feedback on the proposal.
The golf course occupies approximately 53 hectares on two separate parcels of land (4.2 ha. falls within the Regional District of Central Kootenay).
Existing facilities at the golf course include the 18-hole course, a driving range, three tennis courts, surface parking, storage lockers and a clubhouse.
If the proposal moves forward with the selection of a developer and a concrete development plan is created, a public hearing pursuant to the Local Government Act will be scheduled.


