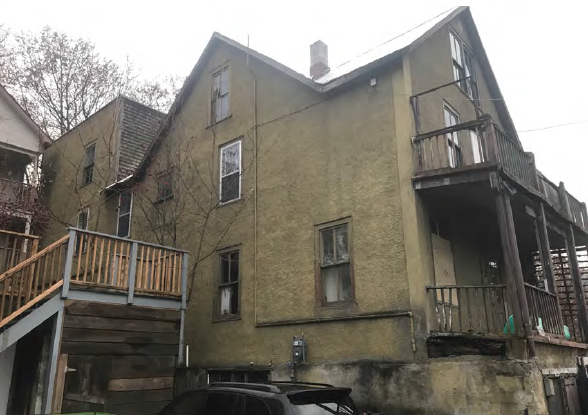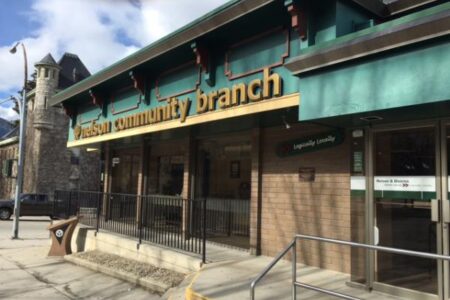New zone highlights downtown eight-plex in residential, commercial mix
The doors have been opened for an eight-plex development in the city’s downtown.
An open house and public meeting have been called for by city council to discuss and deliberate over the planned project for 706 Herridge Lane.
The project will see a former boarding house — built in 1901 — re-designated from multi-unit residential to mixed-use core in the Official Community Plan (OCP), and rezone the property from R3 (downtown residential) to a new zone, MU6 (downtown mixed-use).
The development consists of the rehabilitation and conversion of an existing building into eight micro-suites, each ranging from 213 to 316 square-feet, with one commercial unit on the ground level on Herridge Lane.
The proposed project introduces a type and size of rental housing that currently does not exist in the city, but is once again becoming popular in cities around the world.
“This size of housing may not be suitable for most people long-term, but it can often be a good option for many people in the short- to mid-term, including students, seasonal workers, and those who are trying to save money,” city planner Alex Thumm explained to council.
The current zoning (R3) already allows for unlimited density, but a rezone is required to include the commercial element, he added.
Other elements did not conform to the zoning, including the undersized units — dwellings are as small as 210 square feet (the zoning bylaw’s minimum is 280 square feet) — the 70 per cent lot coverage (R3’s maximum is 45 per cent, but C1 allows for 90 per cent) and allowing for zero setback along Herridge Lane.
The property is expected to be zoned under the city’s newest designation — MU6 — which is a hybrid between commercial (C1) and multi-unit residential (R3).
The new MU6 zone does not allow for single-family homes or duplexes, nor does it permit either short-term rentals or tourist accommodation. It only allows for commercial at-grade on Herridge Lane, not on Victoria Street, in order to preserve a residential streetscape.
“Although it is proposed to apply this new zone only to 706 Herridge Lane at this time, the zone has been designed to perhaps be used in the future by other properties that are also on the border between R3 and C1,” said Thumm.
The lot size is 3,000 square-feet (25 ft. by 120 ft.) and the proposed lot coverage is 59 per cent.
Over 10 years ago a development permit was issued to a previous owner to convert the building into three apartments but it did not go ahead.
“In recent years, it has hardly been occupied and today is likely unsafe for occupancy,” he said in his report to council.
To park or not to park
Parking is one of the major issues of the development considering the project’s location in the downtown.
Normally, each dwelling unit without an off-street parking space is entitled to one free street parking permit.
But the property was considered exempt from the provision of off-street parking by the Off Street Parking and Landscape Bylaw, which states that mixed-use developments do not need to provide additional parking so long as there is no new gross floor area added, Thumm explained.
Although the project site has no off-street parking, one or two spaces could be made where the commercial unit is proposed, he continued, but due to topography and proximity to an intersection it deemed not feasible to build any off-street parking off Victoria Street.
According to city policy each dwelling unit should receive one residential parking permit, but the idea might be waived due to the nature of the units, said Thumm.
“The size of the units and their proximity to the downtown offer a strong rationale to believe that there will be a market for a limited number of units to be provided without any parking options,” he said in his report.
“Requiring off-street parking on a property of this size and this topography would, if at all feasible, significantly increase the cost per-unit or result in fewer units built.”
Thumm noted that rental housing in general generates less parking demand than
Strata. Accordingly, many cities have lower parking requirements for rental units.
The impact on the existing local parking could be minimal with only 47 permits issued and the addition of five new vehicles, including one Carshare vehicle available. The parking plan includes developers donating a vehicle to the Kootenay Carshare Co-op and it will be parked on street at the property
A public hearing will be scheduled on the development. Notifications will be made on the city’s website.
The city’s Advisory Planning Committee (APC) approved the project and recommended that council approve the rezoning and OCP amendments.

























