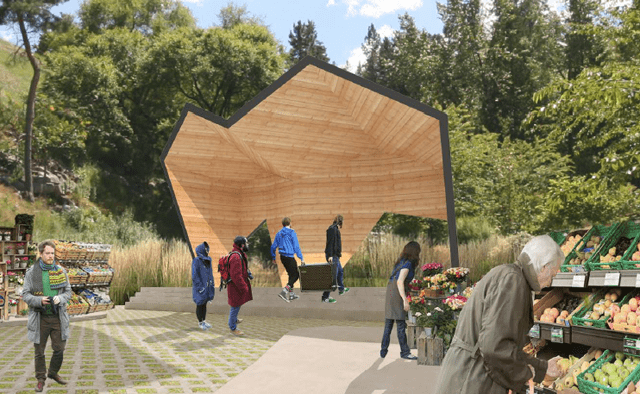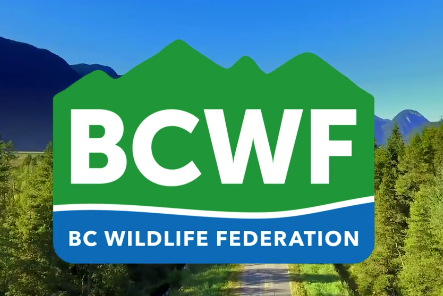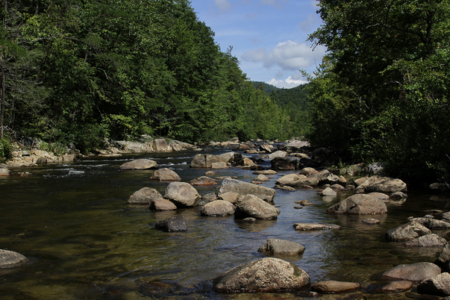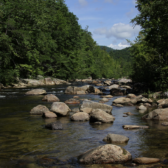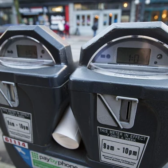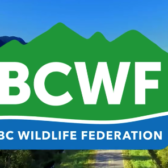New layers added to the Cottonwood Market design as stage set for next phase
Work is evolving on the city’s main market precinct after approval was given to nail down the final details and begin construction of a $30,000 multi-purpose stage and shelter for Cottonwood Park.
Nearly 18 months after the city took down the Cottonwood market structures, city council has finally approved the design concept for the new multi-purpose stage/shelter and gave the green light to Cover Architecture Collaborative Inc. to proceed with finalizing the design.
The stage will be added to the infrastructure already sunk into the park, as Public Works staff have installed services, completed the grading of the area and are in the process of pouring the concrete for the plaza. As well, a green space has been included in the plaza and an important cherry tree was maintained.
The overall design includes several component pieces for this multipurpose facility, including the central plaza area for market vendors, landscaping, Japanese gate, multipurpose stage/shelter, and washrooms.
Construction of the central plaza area is anticipated to be complete this month, weather and conditions permitting.
There is still some work left to do on where the idea for the stage goes, said Lukas Armstrong, principal with Cover Architecture Collaborative Inc.
“We know the materials we want to use, we know the function … but finding out how exactly the final form takes place is what our next step it,” he said, “and that involves engineering and design.”
Although the market redesign originally anticipated fixed structures for market vendors, he noted, after a market year without fixed structures it was decided that the flexibility created with portable structures was preferable. The hard surface plaza, new washrooms and a multi-purpose stage/shelter area were all considered core components of the redesign.
Highlights of the stage concept showcase a contemporary design and “mountain peaks” as the predominant aesthetic reference; and wood, in the form of cross-laminated timber (CLT) as the primary structural material.
“CLT is an engineered wood panel material with sound structural and acoustic properties and is durable and cost effective, making it well suited as the material of choice for the new stage,” read a city staff report to council.
The CLT panels will provide the structural integrity without the need to use posts and beams. The proposed CLT stage is structurally designed to provide good drainage including snowmelt.
The use of CLT as the material of choice for the stage, along with the contemporary design, “provides unique opportunities for securing and accepting materials and in-kind donations from suppliers and manufacturers,” read the city staff report.
To date, Spearhead Timberworks and Structurlam — a Kelowna-based manufacturer of value-added wood products — have provided letters of support for materials and in-kind donations for this project.
The Structurlam donation includes production and fabrication of the CLT panels and is valued at up to $10,000. The Spearhead Timberworks donation is for staff time put towards design and construction, and is valued at around $1,600.
“Given the excitement surrounding this project, there may be opportunity to solicit and secure other donations; for example use of a crane and welding services during construction, skilled trades time for electrical and finishing work etc.,” the city report explained.
The design and use of wood as the primary construction material also opens up opportunities for securing one or more Canadian Wood Council awards. The materials and design are also in the spirit of British Columbia’s Wood First initiative that seeks to advance the use of wood building products and raise awareness of the province as a world leader in advanced wood technology and design.
Costs associated with the advancement of the design of the multi-purpose stage/shelter are part of the fees approved for this project. The total fee budget was $15,000 with $9,000 available to complete detail design and construction drawings.
The estimated net cost to construct the multi-purpose stage/shelter is $30,000.
“Some of the partners have indicated a willingness to fund raise for the construction costs,” read a city staff report to council.
City staff has now met with representatives from the West Kootenay EcoSociety, Nelson Izu-shi Friendship Society and Cover Architecture Collaborative Inc, to gain additional feedback on the proposed multi-purpose stage/shelter.
A letter of support has been received from Izu-shi Friendship Society, the Eco-Society representative strongly supported the need for multi-purpose stage/shelter and proposed some more traditional designs using the CLT panels.
The market snaps into focus
The Railtown Sustainable Neighbourhood Action Plan (SNAP) was developed in consultation with the community during the last two years. It was based on previous planning work completed, including the Sustainable Waterfront and Downtown Master Plan.
The Cottonwood market area was one of five new precincts that have been identified in the Railtown SNAP. The future market precinct was defined as follows:
“Market Precinct is a hub for local culture, intergenerational connections, and ecology. Open space strategies improve the health of the creek, and create better access through Creekside trail, additional programming for outdoor leisure and play, food security and ecological design through stormwater integration.”
— Source: City of Nelson
Market-driven design outcomes
After the Cover met with several stakeholder groups it was understood that there were various design outcomes that were being achieved through the current design, said Armstrong, including:
- Reflecting the form and character as defined in the Railtown Neighbourhood Sustainability Plan by using wood as the featured character element (reflecting the importance of the forest industry in Nelson);
- Using a value added wood product — CLT panels which is a sustainable wood product;
- Creating a structure that would be durable in the park setting; not climbable, doesn’t create hiding areas, mitigates graffiti opportunities; no pigeon perches;
- Can be tied aesthetically into the existing gardens;
- Ability to add Nelson centric elements and moving the vision for Railtown public realm “quirky and lively” forward;
- Acoustic performance (cathedral shape);
- Free span — at a much lower cost than a traditional band shelter;
- Protection from the elements;
- Multi-purpose (picnics, weddings, music, children’s play area, barbecue area).
— Source: Cover Architectural Collaborative Inc.



