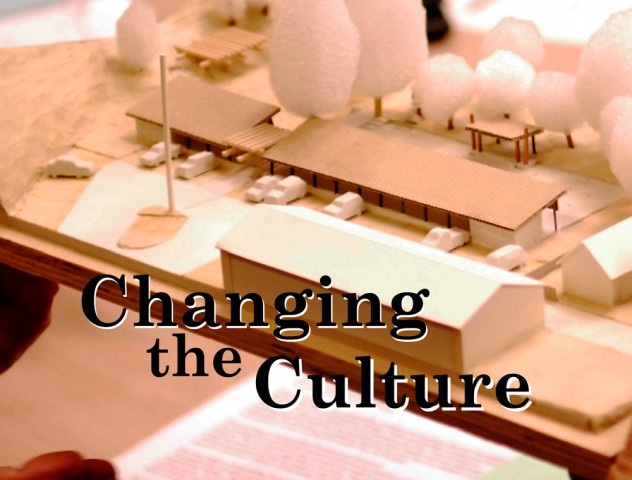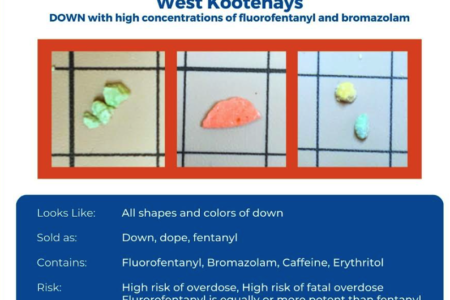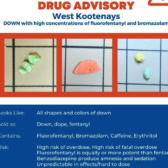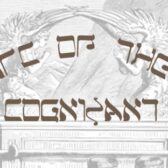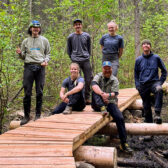Council looks to new model for Cottonwood Creek park and the farmer's market
By Timothy Schafer, The Nelson Daily
The days of Cottonwood Park being harbour for a “certain element” may be over, after a report delivered to City council Monday night is expected to re-configure the layout of the park and market, creating a transparent vista through to the waterfall.
The six-month process to visualize the revitalization of the city’s unpolished gem alongside Cottonwood Creek was offered up for scrutiny at City council’s committee of the whole meeting, with part of the intent to change not only the physical geography of the park, but also the culture that inadvertently abounds within it.
The new proposed shelter would replace the existing structure, cut across the end of the park, extend along the alleyway and create a division between the park, the market area and the parking lot.
The architect of the project, Thomas Loh, and Coun. Kim Charlesworth presented the report to council, detailed the process, and offered insight into the rationale behind some of the proposed changes.
“We purposely want to keep the vertical structural elements to a bare minimum to increase the transparency of the visibility into the park,” said Loh.
Currently, the park is somewhat monopolized by certain groups of people because it is sheltered visually, Loh pointed out, and activities happen behind the closed walls.
“We really wanted to change that and change the image of the park so that a variety of groups are all welcome to the park and use the park,” he said.
By having minimal vertical elements in the park, the activities of those who may be in the park would not screened, said Loh, and may discourage their tendency to linger. With the new structure, he said, they felt comfortable they could change the image of the park as a whole and activate a synergy between the structure, the market and the park.
The notion behind the revitalization project was to provide a cohesive overall vision for the entire park, as well as enhance and grow the farmer’s market, said Coun. Kim Charlesworth, council’s point person on the project.
But the idea was to expand the scope of the park beyond that by developing a strategy to encourage people to use the park and reduce vandalism.
At the outset of the revitalization, the aging infrastructure of the existing market shelter was targeted as one of the major tasks to address, along with development of a better connection between the market grounds and the park.
Towards that end, the upgrade strategy was to construct the market shelter to face south towards the park and the waterfall — with a courtyard for market activities in between — and create a new stage and performance area.
The main shelter would not necessarily be a structure for the farmer’s market, said Loh. Instead, it will be made as a multi-use facility, still accommodating the requirements of the weekly market.
The current shelter would be removed and replaced with one that would extend the length of park, broken up by a gate, book-ended with washrooms, a concession and storage.
Parking arrangements would include a turnaround and better lane access out of the parking area. Children’s amenities — nonexistent in the current incarnation — would also be incorporated into the scheme.
The courtyard area in front of the shelter would be surfaced as a “harder” surface area.
The cost of the project was discussed, but Loh said the elements of the project haven’t been nailed down and approved as to who would cover what, therefore no cost estimate was given.
“Everyone around the (stakeholder) table was happy with what you will see tonight,” Coun. Charlesworth said.
Although the report was received for information, council will not be making a decision on whether to move forward on it — in whole or in part — until it appears on the agenda in regular council next month.
If approved, in the future, small festivals, happenings and events could be hosted in the park, with “housing possibilities” populating the location.
The process began in May, moved through a brainstorming session in June with a presentation to stakeholders in July, a progress review and comment session in August, followed by the report to council Monday night.
The design’s construction permit could be issued in early 2011, with construction set for March. The phased implementation of other components will be done over time.
What they found …
When the idea to examine the Cottonwood Market and its viability was first undertaken, the West Kootenay EcoSociety felt the market would have to be moved due to the site limitations.
What happened was they found farmers, consumers and businesses weren’t ready to expand the market, but what needed to be done was more in the realm of building the market that existed.
They found the existing market needed to be upgraded. And expanded, meaning other user groups were brought on board.
The revitalization process involved input from the “stakeholders,” comprised of the City, the EcoSociety, the Nelson and District Rod and Gun Club, the Japanese Friendship garden, Earth Matters, Nelson Power and Nelson Hydro and theatre groups.
The park was divided into five zones, with the Izu-shi Friendship Garden, the Earth Matters garden, the leisure park, Cottonwood Creek and the market grounds all being considered as inclusive and vital elements.



