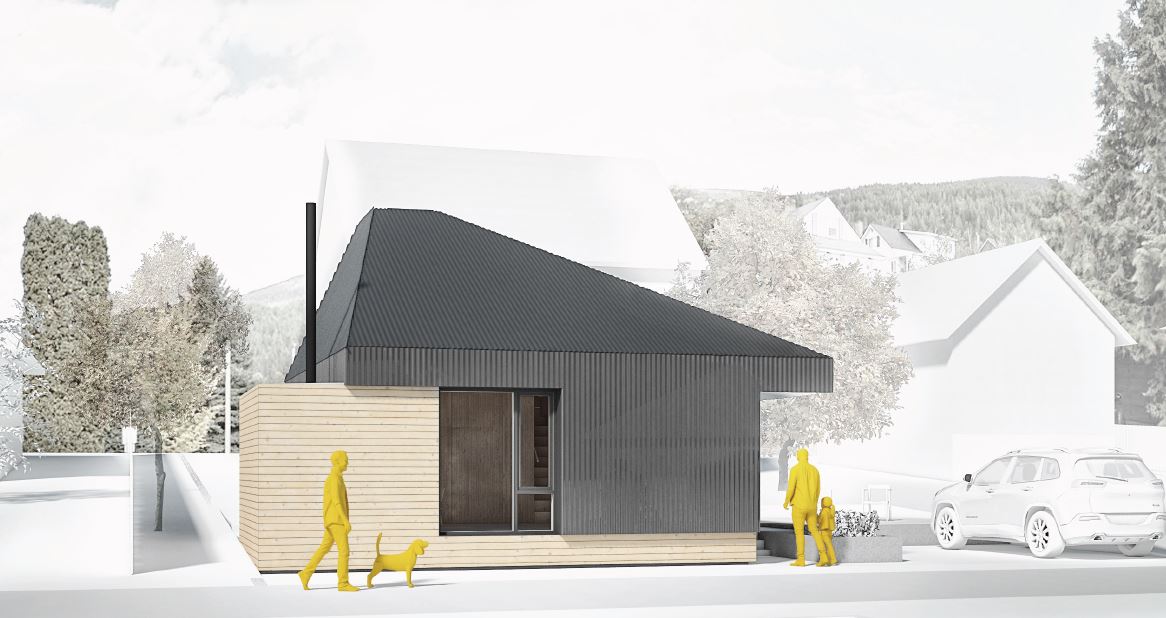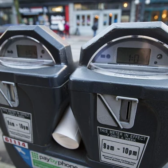City seeks clarity on proposed amendments to secondary suites, laneway houses
A move to amend current land use bylaws to lessen restrictions on secondary suites could transform into a debate around housing affordability and the rising cost of construction in Nelson.
The city’s Development Services recently proposed several land use bylaw amendments that passed first and second reading in city council on Dec. 7, but when it came time to schedule a public meeting on the proposals the underpinnings of a more global debate were apparent.
City staff proposed relaxing lot coverage restrictions in residential zones, allowing for a second secondary suite in a duplex on a large lot, increasing the minimum site permeability area in residential zones and prohibiting data centres and crypto-currency mining operations as a land use.
The proposed amendments would increase building potential, particularly for accessory buildings and laneway houses, while improving on-site storm water management by increasing the minimum permeable surface area and by encouraging green roofs, noted city planner Alex Thumm in his report to council.
He added that the main building footprint would stay capped at the current coverage.
“Although amended lot coverage regulations may not necessarily reduce the number of variance applications, staff’s intention is that they will reduce the number of applications that staff recommend in favour of,” Thumm noted.
After first and second reading passed Coun. Janice Morrison noted there were unintended occurrences that could occur on these smaller lots if the legislation passed.
She felt that if the city started to increase the size of laneway houses, and increase the lot coverage, there would be a move to stratify some of the properties, even though the city did not allow stratification of carriage houses.
“There will come a time, given the rising cost of residential property here in the city of Nelson that there will be a push to stratify off of these now potentially larger carriage houses that could now have a suite in them,” she said.
Thumm admitted in his report there would likely be public concern about increasing lot coverage.
“Lot coverage and height allowances have not significantly increased for several decades, but building to the maximum height and lot coverage is a phenomenon that appears to be on the rise,” he wrote.
The report noted eliminating the maximum interior floor space for laneway houses could encourage “uptake and design variation” in laneway houses, while continuing to regulate and limit the building footprint and height, as well as minimum setbacks.
City manager Kevin Cormack noted there was quite a bit of change contained in the amendments and that it was hard to visualize, whereas as open house might be the right setting to bring visuals forward.
“I think our community needs to understand what this looks like on the ground, and have some real meaningful input on this,” he said. “Or we could be potentially debating numbers without understanding what that looks like on the ground.”
He also felt a workshop with council might also help inform. Mayor John Dooley agreed.
“It would also be good to have a conversation about why we created laneway houses in the first place, and that was to create opportunity and affordability,” he said.
“Where I see us going now is that we have had success in that area and now we are deciding we are going to put different parameters around density and how people can create affordability.
“I can understand why we would want to definitely have the upper hand on development and how it happens, but we have to be really careful that we are not backtracking on the vision in the first place and I think that vision needs to be up on the wall so we all keep in touch with it, that the average person in our community is facing an affordability crisis and we can’t be adding to that crisis by requiring additional components to construction that is going to drive up the cost, because we will basically limit the opportunity for development.”
Instead of a public meeting right away council elected to move forward for a review and informational workshop with staff and council.
“A workshop would be key so we are (informed) in making decisions for the general lay person and then they can take that information and apply it to their building,” said Coun. Jesse Woodward.
“Otherwise “(i)t’s a little hard for the lay person to absorb the full impact.”
Proposal 1a
Increase lot coverage in R1 and R3 zones
The objectives of the proposed amendments are:
- To not increase bulk of principal buildings on a lot, except in exchange for significant density (three units) or a green roof;
- To increase site permeability and landscaped surfaces for storm water management; and
- To reduce the ‘urban heat-island’ effect of concrete and asphalt.
The following changes are proposed:
- Limit principal buildings to the current maximum lot coverage, but increase overall lot coverage by five per cent for the purpose of accessory buildings (including laneway houses);
- Lot coverage may be increased by another five per cent if there are at least three residential dwellings on the lot; and
- Lot coverage may be increased by an additional five per cent by installing a green roof.
Proposal 1b
Increase the minimum permeable area
To balance increased permitted lot coverage with storm water management, it is proposed to further increase the minimum permeable or landscaped area for residential lots from 30 per cent to 40 per cent.
In some cases, particularly on smaller lots, this may mean that parking areas would have to be permeable surfaces such as gravel, porous asphalt, porous concrete, permeable pavers or paving strips.
Proposal 1c:
Introduce definition of green roof
“Green Roof” means a roofing system that utilizes vegetation over a waterproofing membrane to retain storm water and reduce heat absorption, maintained in accordance with generally accepted landscape maintenance, appropriate irrigation, and fire resistance practices.
Proposal 2
Remove the maximum gross floor area for laneway houses
Following two years’ experience with the regulations and 18 laneway house applications since 2018, it is now proposed to remove the maximum gross floor area requirement for laneway houses in order to increase design flexibility, Thumm said in his report.
He noted that laneway houses would continue to be restricted in size by the site’s maximum lot coverage and the maximum building footprint.
“No other building type, including a secondary suite, is limited to a maximum gross floor area,” he said.
Furthermore, it is proposed to increase the maximum building footprint for laneway houses up to 4.5 metres in height, from 80 sq. m. to 89 sq. m., to be equal to the maximum gross floor area.
Proposal 3
Increase the R1 density for lots over 555+ sq. m. from three dwellings to four
This change would allow both sides of a duplex to have a secondary suite.
In summer 2018 the maximum R1 density for lots 555 sq. m. in size and over was increased from two dwellings to three.
“This was primarily to allow both a secondary suite and a laneway house on one lot, but it also allowed for a duplex to contain one secondary suite in one of the halves,” said Thumm in his report.
Proposal 4
Define and prohibit “industrial-scale computing”
In order to bundle data centres and crypto-currency mining facilities (such as bitcoin) together into one definition, Thumm noted in his report, new land use definitions were proposed for Nelson:
“Industrial-scale computing” means the use of premises for the purpose of housing computer systems that collect, maintain, store and process data for profit, exceeding an electricity consumption of nine megawatt-hours per month.
Typical uses include but are not limited to block chain, crypto-currency mining and data centres.
A monthly consumption of nine megawatt-hours is approximately equal to 10 homes.
The report recommended prohibition of the use in Nelson both for environmental reasons and land use compatibility. Data centres, and especially crypto-currency “mining,” have a large carbon footprint.
“Staff do not believe that this land use is compatible with the city’s low-carbon economic ambitions,” the report read.
According to economist Alex de Vries, a single bitcoin transaction uses as much electricity as a typical Canadian home would consume in a month.
Due to the built form of data centres and crypto-mining facilities and their lack of on-site staff, customers, and positive interaction with the streetscape, “industrial-scale computing” would also be unlikely to fit with the urban fabric envisioned by the Official Community Plan.
“Staff do not consider any location within city limits to be inherently appropriate for this use,” Thumm said in the report.
If an industrial-scale computing operation were to locate in an area where they were to use up the last of the system capacity, it would make it uneconomic for others to interconnect as they would be required to pay for a complete system upgrade (i.e. new transmission lines, transformers etc.).
“Prohibiting industrial-scale computing could circumvent significant increases in electricity demand and better align the Zoning Bylaw with the urban form objectives found in various City of Nelson planning documents.”
— Source: City of Nelson Development Services



























