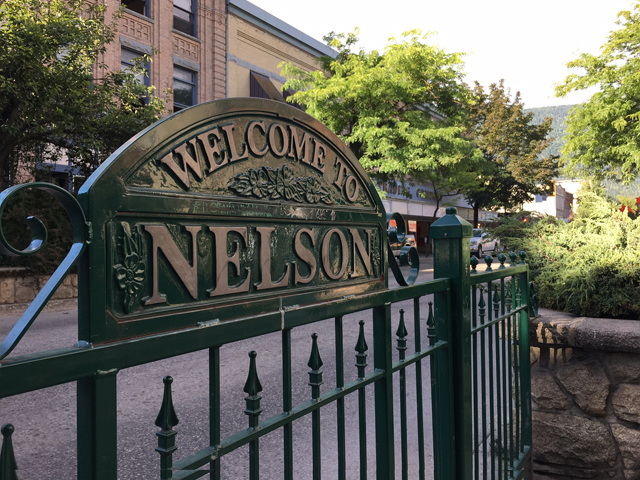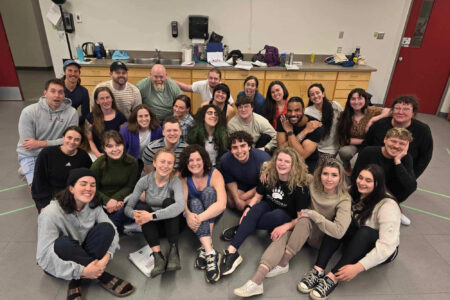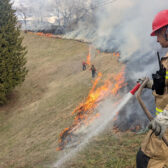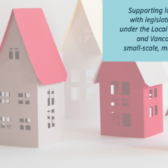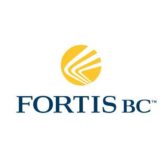City drafts, crafts and passes amended policy to deal with municipal encroachment
Encroachment will no longer be tolerated within the City of Nelson.
The city has passed a policy to deal with past, current and future encroachment on city property throughout Nelson, including pursuing existing non-conforming encroachments on municipal lands by requiring that they be recorded on title and that an encroachment agreement be entered into.
The amended policy now allows the city to pursue non-conforming encroachments that are not formalized by way of an agreement, as well as protecting the municipal government against risk and liabilities arising from those non-conforming encroachments.
In addition, where encroachments do not interfere with the safety and access of the public the city will grant them the right to continue to do so.
“These often come up with awnings, driveways, porches and the occasional deck,” noted deputy officer – in his report to council on the policy.
He said encroachments would be formalized by recording the encroachment on title and “entering into an agreement with the party encroaching on city lands to ensure that they take on all potential liability arising out of the encroachment and secure insurance adding the city as an additional insured.”
However, if existing encroachments interfere with safety and access of the public, or the development of utilities or services required by the city, the city would take action and “pursue” encroachment agreements.
“Staff has already done so at times, requiring property owners to formalize their nonconforming encroachments before securing unrelated permits from Development Services,” said – in his report.
Typically, encroachments are for the benefit of those who are doing the “encroaching,” and it was felt the municipal government body should be absolved of any risk inherent in the move.
Encroachment policy
The city manager or corporate officer may grant encroachments to property owners on application provided the encroachments do not interfere with the safety and access of the public and are required by the property owner for a safety/fire code need or form part of a downtown heritage development permit.
The applicant undertakes to indemnify the city against any and all liability and pay property taxes where the encroachment can be reasonably assessed.
Purpose:
To allow property owners to use city properties where these are not needed to meet safety/fire code requirements or to conform to the downtown heritage guidelines.
Procedure:
- encroachments must be registered and must indemnify the city.
- the city manager or corporate officer are authorized to sign on behalf of the city.
- all encroachment agreements prior to approval must have city departmental review.
— Source: City of Nelson
Herridge Lane eight-plex project gets green light in council
Parking will be at a little more of a premium in the downtown as an eight-plex project for 706 Herridge Lane has been given city approval to begin construction.
The former boarding house — built in 1901 — has been re-designated from multi-unit residential to mixed-use core in the Official Community Plan (OCP), and will be rezoned from R3 (downtown residential) to a new zone, MU6 (downtown mixed-use). The city’s newest designation — MU6 — is a hybrid between commercial (C1) and multi-unit residential (R3).
This new zoning will allow the new property owners to rehabilitate and convert the existing building into eight micro-suites, each ranging from 213 to 316 square-feet, with one commercial unit on the ground level on Herridge Lane.
The development broke new ground for the city, introducing a type and size of rental housing that currently does not exist in the city, but has become popular in cities around the world, explained city planner Alex Thumm in his report to council.
The elements that did not conform to the zoning included the undersized units — dwellings are as small as 210 square feet (the zoning bylaw’s minimum was 280 square feet) — the 70 per cent lot coverage (R3’s maximum was 45 per cent, but C1 allowed for 90 per cent) and allowing for zero setback along Herridge Lane.
The new MU6 zone does not allow for single-family homes or duplexes, nor does it permit either short-term rentals or tourist accommodation. It only allows for commercial at-grade on Herridge Lane, not on Victoria Street, in order to preserve a residential streetscape.
The lot size is 3,000 square-feet (25 ft. by 120 ft.) and the proposed lot coverage is 59 per cent.
Under city policy each dwelling unit without an off-street parking space is entitled to one free street parking permit, but the property will be considered exempt from the provision of off-street parking by the Off Street Parking and Landscape Bylaw.
Under the bylaw mixed-use developments do not need to provide additional parking so long as there is no new gross floor area added.
Thumm noted the impact on the existing local parking could be minimal with only 47 permits issued and the addition of five new vehicles, including one Carshare vehicle available. The parking plan includes developers donating a vehicle to the Kootenay Carshare Co-op and it will be parked on street at the property.



