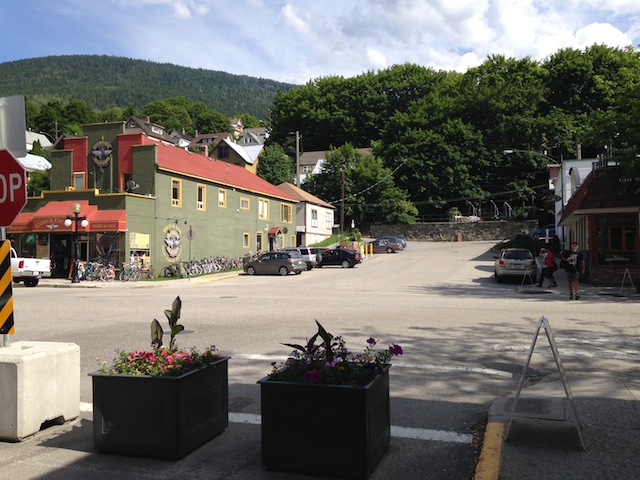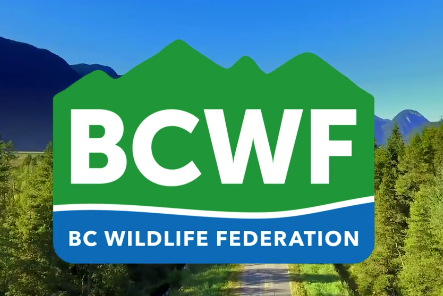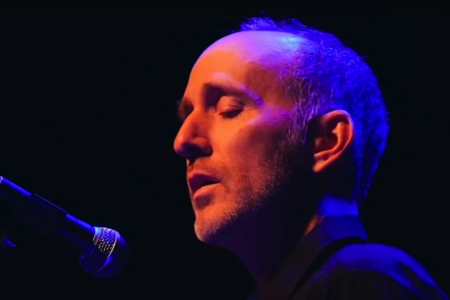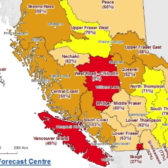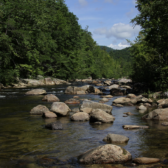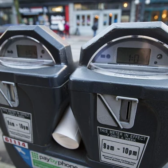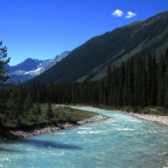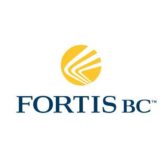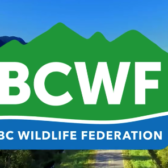Work will start on Hall Street 'Stores to Shores' project this summer
Construction will begin in mid-August and be completed by the end of October on an $850,000 renovation of the upper part of Hall Street.
This is the first phase of a plan that will see the revamping of the entire length of Hall Street over the coming years– a project the city has dubbed “Stores to Shores.”
The concept and design of the full project has already been through a public comment process and approved by council. The cost of the upgrading of Hall Street will not come from municipal taxes but from federal gas tax funding and from the city’s lease of the White Building to the provincial government, according to city manager Kevin Cormack.
At last week’s council meeting, Rob Fershau, landscape architict at the MMM Group consultants from Kelowna, outlined the following proposed details for the first phase that includes the Hall and Baker intersection, the southernmost block of Hall Street, and IODE Park:
- Taking out some of the retaining wall at the bottom of IODE park and connecting the park with the street using new configurations of stairways, lighting, water, terraces, and plants. Fershau: “Open up that area and create a welcoming space. . . a celebration of the space where people can gather. . . a vibrant expression as you walk into that area to signify the welcoming nature of the park, that will draw you up and in.”
- Excavating and replacing aging storm sewers, sanitary sewers and water lines in the area of the bottom of IODE park and the south end of Hall Street.
- Building a public washroom at the southwest corner of what the consultant is calling the Hall Street Plaza.
- Turning the southernmost block of Hall Street into Hall Street Plaza. It would function sometimes as a parking lot and at other times as open plaza space for markets or events. Fershau: “It will not look like a parking lot even when it is used as one. There would be cable systems installed to support lighting or shade structures or banners. . . and . . . power conduits not just at the top for lighting purposes but at the bottom for any events that might happen, or for food trucks or farmer market tents. . .”
- Recommending a series of furnishings to be provided over time such as bench styles, drinking fountains, bike racks, trash compactors, kiosks.
- Providing lighting systems and furnishings that would distinguish Hall Street from Baker. Fershau: “It is important that it differ from Baker. We respect the historic nature of Baker, but Hall, as it is a new development starting in 2014, should have its own language.”
- Using low maintenance xeriscape plants with low water requirements, “plants that will give color and animation to the space year round, such as ornamental grasses that will start growing in May and last right through to November.”
- Re-designing the Baker and Hall intersection to fit the style of the plaza, including way-finding signage, public art, and decorative or distinctive paving.
The city has a Facebook page entitled Hall Street Corridor Preliminary Design that has not been updated for more than a year.
The Hall Street project is authorized by the city’s Sustainable Downtown and Waterfront Master Plan which forms part of the city’s Official Community Plan.
*Related stories in The Nelson Daily:
City unveils plans for the transformation of Hall Street (June 2013)
New corridors to the waterfront (October 2012)



