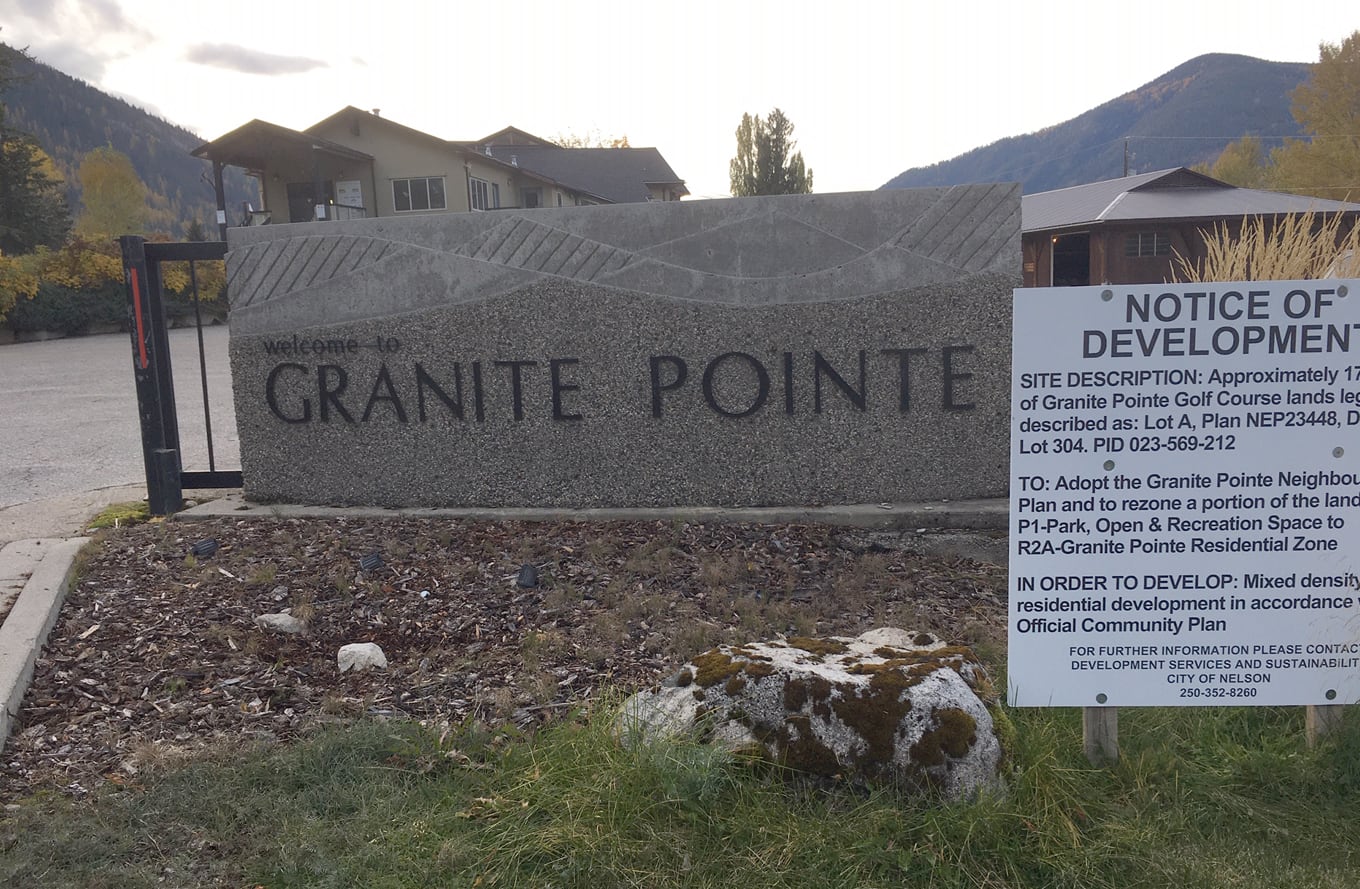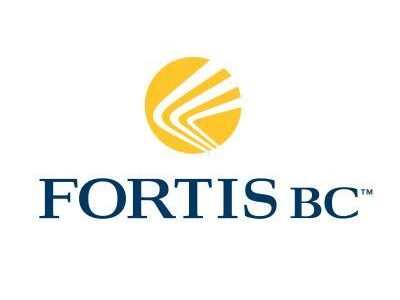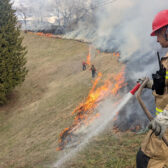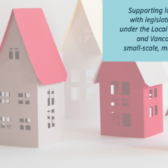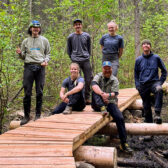UPDATED: City hosts Granite Pointe Golf Course redevelopment public information session
A public open house slated for early next month on the Granite Pointe Golf Course multi-unit housing development is expected to be replaced by a public information session this week.
Although the city passed a resolution earlier this month for a public hearing for the bylaws related to Granite Pointe redevelopment on Nov. 4, due to “logistical concerns” city staff will be recommending in council’s meeting tonight that the public hearing be held at a later date with an additional public information session to take place on Tuesday, Oct. 22 in council chambers at City Hall.
“The information session will provide the community with a detailed summary of the information presented as part of the council package,” noted senior city planner Sebastien Arcand in his report to city council.
“Staff will address the proposed bylaws, the results of the traffic study, and concerns from the community related to infrastructure capacity. There will also be an opportunity for the public to ask questions and share their concerns. Finally, this will also give staff an opportunity to present the city’s overall growth strategy that is included in the (Official Community Plan).”
It was the amount of information contained in the redevelopment proposal that had staff balking at an early November date, suggested Arcand.
“In order to have sufficient time to gather, analyze and communicate the result of the public information session to council, staff recommends that the public hearing not be held on Nov. 4,” said Arcand.
It was felt the extra information session could help alleviate some of the concerns within the community over issues such as increased traffic and density.
Toward that end, invitations to the Oct. 22 public information session have been sent out by mail to all properties within 60 metres of the proposed development. A total of 106 letters have been mailed out.
The development does not mean the end of the golf course, but instead could be the instrument to save the city’s course. Granite Pointe is facing business challenges “that jeopardizes its ongoing financial viability,” said Arcand.
The development would provide new and improved forms of revenue for the golf course, primarily through the development of excess lands held by the golf society.
The developers are expected to maintain a 7.5 metre conservation easement along the rear property lines of the properties located on the south side of West Richards Street, as well as limiting the building height to three storeys when adjacent to R1-zoned properties. As well, new sidewalk, crosswalks and a bus stop will be added in the area.
In addition, the project could create another zoning designation. The proposed R2-A zone for Granite Pointe will provide for a mix of residential units that is considered medium density within the city, providing for more residential uses than the current R2 zone, but subject to additional regulations.
With first and second reading of the bylaw already passed, under the Local Government Act a public hearing must be held before council can pass third reading and consider adopting the bylaw amendments.
City sets public hearing date on proposal to develop 17.5 acres of Granite Pointe Golf Course land
The tee off has begun for a proposed multi-unit residential development slated for the Granite Pointe Golf Course lands in Rosemont with a public hearing scheduled for early next month.
Keystone Appraisals Inc., on behalf of the landowner, Granite Pointe Golf and Recreation Society Inc., has made an application to the city to rezone 1123 West Richards Street to allow the development of a 306-unit, mixed-use residential community.
But there are already several concerns — which had arisen out of two previous open houses on the development — from the adjacent neighbourhood, the principal ones being an increase in traffic and a change in density for the neighbourhood.
However, the proposal is in general conformity with the Official Community Plan, noted a Development Services staff report to city council. The OCP recognized that the golf course would be redeveloped and accommodate residential while maintaining a useable 18-hole golf course.
“That being said, efforts have been taken to ensure that the proposed bylaws have policies and regulations in place that will mitigate the concerns,” said Sebastien Arcand, city senior planner.
“At this point in time there is no real development proposal being brought forward, but in order to do this type of exercise you have to be thinking now about road layouts, you have to start thinking about what kind of land you can develop on both sides of that road, how does it connect to future phases, basic topography, things around servicing.”
Council passed first and second reading for the rezone and directed staff to schedule the public hearing, set for Nov. 4 at 6 p.m. in council chambers at City Hall.
“It would be good to get to the public hearing stage where we can hear from (people) officially and at that point we will hear about traffic and parking issues, so those will come more into light,” said Coun. Rik Logtenberg.
He also wanted to see the project set a new bar for development in Nelson, instead of adhering to Step Code three, moving all of the way to Step Code five.
“I think we need to be ambitious in a development this size,” Logtenberg stated. “This is an investment in the future, in the very near future in fact.
“If we don’t start putting on these conditions, especially on these bigger developments, and don’t aim for a much higher standard in terms of our development it’s going to be much more difficult on the one-off buildings.”
The Granite Pointe project has the opportunity to be innovative — and, as a result, get a lot of attention and possibly support — for being Step Code five, he added.
“And if this is not clearly presented to me as to why this could not be Step Code five I don’t think this is a good time for this project,” Logtenberg said.
Arcand suggested enforcing the more stringent Step Code five might come at the expense of affordable housing, but he offered that city staff could do some more digging to see what Step Code five would entail, and would bring the information back to council for the next meeting for consideration.
The development does not mean the end of the golf course, but instead could be the instrument to save the city’s course. Granite Pointe is facing business challenges “that jeopardizes its ongoing financial viability,” said Arcand.
“Golf course membership throughout the industry is declining and revenues are falling as expenses continue to rise,” he said.
The development would provide new and improved forms of revenue for the golf course, primarily through the development of excess lands held by the golf society.
“An obvious benefit is the addition of residential units in the city,” Arcand said in his presentation to council. “Vacant land is rare and the proposal can potentially lead to helping reduce the pressure on the overall housing market. It also adds new residential choices in a neighbourhood that is mostly dominated by single-family dwellings.”
Although the current plan is meant to be conceptual the details such as road layout, servicing, trail connections during the subdivision process, building design and setback during the development permitting stage and building codes during building permitting stage will still be dealt with.
In addition, the project could create another zoning designation. The proposed R2-A zone for Granite Pointe will provide for a mix of residential units that is considered medium density within the city, providing for more residential uses than the current R2 zone, but subject to additional regulations.
“The overall intent of the proposed R2-A zone is to provide flexibility in housing product that will lead to housing choice for new residents as well as provide new options for existing neighbourhood residents with changing needs,” said Arcand.
The developers are expected to maintain a 7.5 metre conservation easement along the rear property lines of the properties located on the south side of West Richards Street, as well as limiting the building height to three storeys when adjacent to R1-zoned properties. As well, new sidewalk, crosswalks and a bus stop will be added in the area.
OCP general principles for Granite Pointe Golf Course
- Inclusion of Smart Growth policies and principles of LEED or Built Green for Neighbourhood Development.
- Approximate residential density of 300 units: High densities shall be centralized near the clubhouse, while lower densities will be supported along the periphery of the golf course lands.
- Diversity of housing types, including seniors housing and affordable housing units.
- A commercial hub (village centre) to include a retail and studio centre that supports Nelson’s artisan community and the neighbourhood of Rosemont.
- Adherence to the goals, objectives and guiding sustainability principles identified in the City of Nelson Path to 2040 plan.
- Active Transportation routes through the development shall be identified and strategically developed.
— Source: City of Nelson
The Neighbourhood Plan
- Plan area is 17.5 acres — represents 13 per cent of the Granite Pointe Golf Course lands.
- Plan is modeled to accommodate 306 residential units and small scale commercial retail space.
- Concept plan considers various residential products within multi-unit and duplexes.
- Other residential forms may take place such as row housing and pocket neighbourhoods.
- It is intended that Granite Pointe will work with eventual developers to develop a “building scheme” that will set the design parameters to be followed within the development.
- Analysis has been conducted to consider the existing mature trees and vegetative buffer as well as a cross-section showing mitigation measures to reduce visual impacts of the new development.
- Pedestrian circulation is being provided via proposed roadway, trail and connection to existing neighbourhood sidewalks to ensure connectivity.
- Development will take place outside of existing natural areas;
— Source: City of Nelson
On the road again
A traffic study was required as part of the neighbourhood plan process — the study was conducted by a professional traffic engineer.
The following summarizes the key findings of the study (full building traffic estimates):
- Morning peak is 125 new vehicles (34 in and 91 out); and
- Afternoon peak is 181 new vehicles (104 in and 77 out).
This is equivalent to three new vehicle movements per minute during the busier afternoon peak.
— Source: City of Nelson staff report
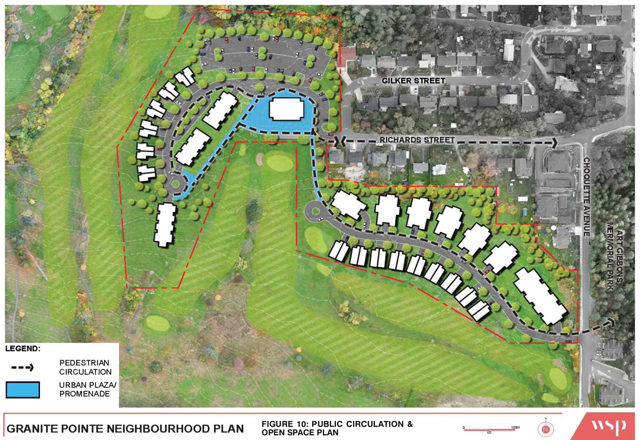
Council passed first and second reading for the rezone at 1123 West Richards Street — to allow the development of a 306-unit, mixed-use residential community — and scheduled a public hearing for Nov. 4 at 6 p.m. in council chambers at City Hall. — Graphic courtesy City of Nelson



