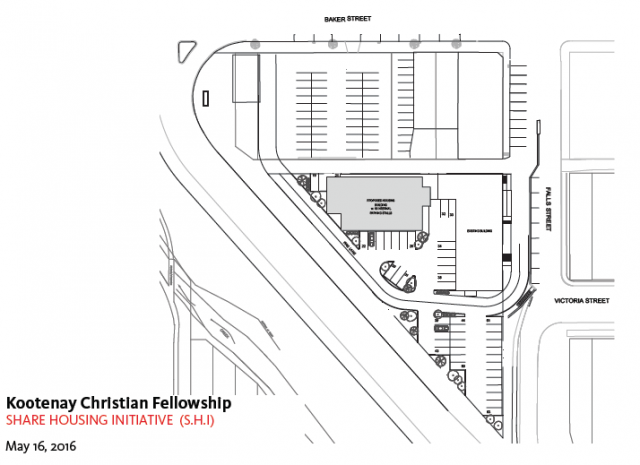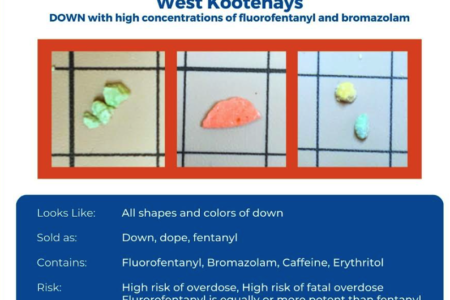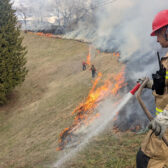SHARE affordable housing developers stalled in search for support from the city
A steep in-kind price tag and a last minute design change for an affordable housing development has stalled a decision at the council level until more information and hard numbers can be gathered.
With around $700,000 in financial and non-financial support requested from the city by the developers of the $6.3-million, 42-unit SHARE Housing Initiative on Falls Street, city council had a chance to look a little deeper into the proposed affordable housing development, and what was asked of the city.
Council had requested a staff report on the SHARE Housing Initiative that was presented to council at the May 16 committee-of-the-whole meeting but, when it was delivered to council on Tuesday night at its regular meeting, the large sum proved too unwieldy for current city policy.
“Council will need to determine whether they want to provide incentives, similar to the current request, to all development projects that meet the criteria, or whether they want to do this on a site-by-site basis based on the individual merits of each project,” said the city’s manager of development services, Pam Mierau, in her presentation to council.
“This development could set a precedent for city financial/non-financial contributions to similar projects in the future.”
As well, city staff — including planning, Nelson Fire and Rescue Service and Public Works — have had numerous discussions and site visits with the project developers on the proposed housing project since summer 2015 regarding site and building design, infrastructure servicing, emergency access routes and potential off-site costs.
However, Mierau noted “the design that was presented to staff is significantly different than the design presented to council on May 16.”
The current design has not been presented to, or reviewed by, city staff, she said, and it caused some concern.
As a result, council balked at the figures and the housing request did not pass. Instead, council passed a resolution directing staff to undertake further policy work and investigate the viability of incentives to support affordable housing.
The cost to waive the planning, servicing and hydro fees for the proposed development amount to approximately $362,838 — including $213,000 in general taxation and utility fees — a figure that does not include the engineering analysis required for the retaining wall, or any resulting mitigation measures required to stabilize the wall.
“The costs identified under ‘general taxation’ require staff time or equipment to undertake the work required to enable development on this particular site,” read a report from Mierau.
Based on current policy, the planning department recommended:
- the use of a 20-foot strip of city land for an emergency access route (value of $69,200);
- elimination of two parking stalls in front of the Savoy Hotel to allow for a six-metre access to the site ($10,000 per stall);
- planning support for relaxation of parking stall requirements and minimum unit size.
As well, city staff recommended they undertake further policy work and investigate the viability of incentives to support affordable housing.
“The Affordable Housing Strategy identifies 20 strategies for achieving affordable housing, none of which include waiving of planning fees or infrastructure construction/connection fees, but it does identify one of the key steps to achieving affordable housing is for the city to partner with non-profit housing providers and private developers to encourage the creation of affordable housing units,” Mierau said.
Despite a statement in the Official Community Plan that mentions waiving or reduction of fees for permits or connection fees, there is currently no policy for allocation of incentives for affordable housing projects, Mierau noted.
“And, as such, there is no basis from which staff can recommend the granting of incentives for this particular project,” she said.
Mierau felt there should be policy developed that provided the same incentives for all affordable housing projects.
With respect to the numbers, it was the position of the project working committee that, whatever it can achieve with granting and funding from the city and other government levels will help the project, said Fellowship pastor Jim Reimer.
“In order for B.C. Housing to have confidence that this is a community project we need you to contribute,” said Reimer in a May 27 letter to council.
The project is for residential housing targeted at renters seeking lower end of the market rental accommodation. Forty-two newly built units are planned — 24 studios and 18 one-bedrooms. The ground floor will be parking and possibly future potential commercial use, and three residential floors.
Lakeside Place inches forward
A new housing project aimed at alleviating the affordable housing stress on two facets of Nelson’s population now has council’s support.
Lakeside Place is a proposed three-storey structure aimed at low-income seniors and people with disabilities, and on Tuesday night city council gave the project its blessing.
Council directed city staff to prepare a letter of support for Nelson Cares Society’s application to B.C. Housing for the redevelopment of Lakeside Place.
The building would help provide homes for those who are pushed to the fringe of the spectrum in the search for affordable housing situations, Jenny Robinson, executive director for Nelson Cares, told council last month.
“The vacancy rates are so low in Nelson and have been consistently that we don’t think it’s a blip, we think it is an ongoing issue for the community,” she said.
The proposed project would support people in the community with a demonstrated need, she said, like seniors. A wait list of almost 100 sits at Cedar Grove Estates — and only 22 units are available for seniors at that site.
The group is looking at the redevelopment of the four buildings to the south of the site which currently consist of 20 residential units. The building at the north end of the site would be retained, where eight residential units were built in 2001.
The proposed redevelopment would consist of one new building that would be three stories in height. That development could accommodate 39 residential units that would consist of 33 one-bedroom units (570 square feet in size), along with six supportive housing studios (350 sq. ft.).
Full capital cost is sitting at just over $7.5 million, and Nelson Cares is looking at an equity investment from BC Housing at just over $5 million.


























