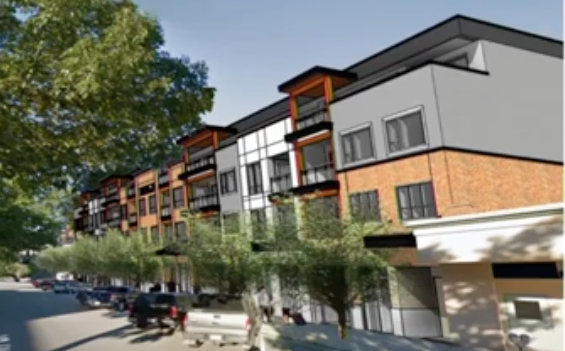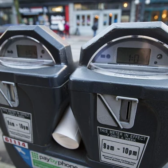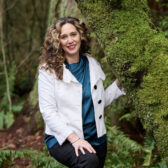Green light given for assisted-living structure for downtown
Despite some concerns about a four-storey assisted-living structure slated for downtown city council approved two variances, paving the way for the structure.
Height, alleyway access, garbage disposal and concentration were issues all raised in two letters sent to the city over the proposed project, noted city senior planner Natalie Andrijancic.
But with two levels of parking the project proposed by a Kelowna-based developer for 611 Vernon Street — adjacent to the Salvation Army building — the concerns surrounding the structure would all be worked out in the development permit negotiations, she said.
Andrijancic noted that the building’s height above street level would only be 13 metres, the same height as the Adventure Hotel and the Hume Hotel, and within downtown requirements.
“Although this building is proposing to increase the allowable height it is primarily due to site conditions and how we calculate height in the zoning bylaw,” she told council.
Of two variances requested, one of them was a height variance due to the slope of the land, and lot coverage variance from the 90 per cent allowed (94 in total). Council passed both variances.
Kelowna-based Vendure Retirement Communities has plans for a 125-suite state-of-the-art residences for the downtown, with the aim to create a more resort style, active living situation for seniors to live in, right in the heart of the city.
The privately funded and owned project is regulated by the B.C. Registrar and the B.C. Seniors Living Association, and will take approximately two years to build.
Vendure conducted a market analysis — through a third party study — for the city and the area and also included Trail and Castlegar, but settled on Nelson as the ideal place for the facility. The demand was there in Nelson, with almost a doubling in a demand for assisted living units in the city by 2026.
The facility will provide assisted living services, with several comfort services such as laundry, chapel, library, therapy room, elevated gardens, bistro/lounge and gymnasium, all things that enhance the lifestyle.
Not only will the city benefit from the construction jobs, but it is expected that up to 90 full and part-time positions will be created by the project once it is done.
The project will be four storeys above the Vernon Street grade, with the main story including 4,000 square feet of non-residential space, likely for a pharmacy or doctor’s offices.
There will be three exterior courtyards — one on the roof and two above the parkade — with a design that will compliment Nelson’s downtown heritage feel.
The units will be leased and will not be for sale — there will be no individual unit sales made — with couples allowed and some units with kitchens. Nursing care will be available 24/7 for residents who may require this service.
The use of solar energy will be explored as will a car share program. The project will not be green built but it will be utilizing a number of environmentally sound practices.
Nelson Food Cupboard grows community
The city has granted a request from the Nelson Food Cupboard to use a portion of the boulevard on Josephine Street for a community garden at no cost.
Granting the request will provide the opportunity for the Nelson Food Cupboard to continue operating a community garden, noted a city staff report to council.
However, granting the request now negates the opportunity for potential revenue through collection of fees in accordance with the policy.
The 92.1 square meters of space would be licensed to the Nelson Food Cupboard and, in accordance with the policy, the annual rent that could be collected for the space is $1,381.50.
In July of this year, the Nelson Food Cupboard (NFC) approached the city about the opportunity to use a portion of the boulevard on Josephine Street, adjacent to the United Church for the purpose of a community garden.
NFC has historically used private land on the corner of Ward and Hoover Streets for this purpose, but the land has recently sold resulting in the Food Cupboard searching for a new home for its community garden initiative.
The city’s temporary license of occupation policy sets the process for using public lands for specific purposes and delegates the authority to grant a license of occupation to the city manager or the corporate officer.
City staff had completed the standard review process and had no concerns with granting the license of occupation.
Sightlines for traffic are paramount, should the area become overgrown, noted city manager Kevin Cormack.
“If they can’t meet our sightlines we wouldn’t be able to approve. Ultimately, in the design they will have to prove it doesn’t block sightlines.”


























