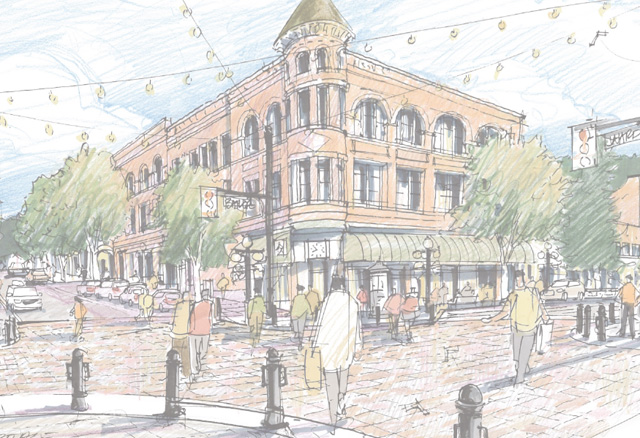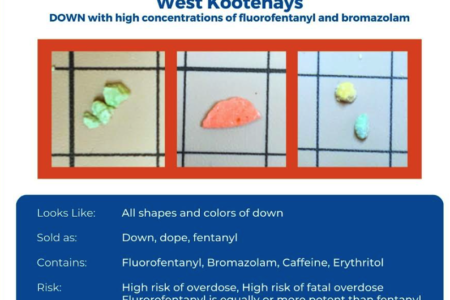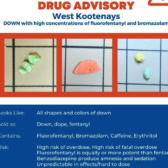The final word on downtown redesign has not been delivered: city senior planner
There are many uncertain aspects of the city’s downtown redesign strategy, but the one thing that is certain is that it is a work in progress, a living document, and it will continue to take shape as time moves forward.
On Monday night the latest glimpse of how that document has taken shape was aired in council chambers as the city’s senior planner, Megan Squires, delivered the strategy for acceptance after over 12 months of development.
She cautioned that the Downtown Urban Design Strategy was being presented to council for information only, and it would be used as a foundation document for further discussions with council, downtown businesses and other key stakeholders on specific projects and policy development.
“The concepts on the specific components of the public realm identified in this document will be used as a starting point for more in-depth discussion regarding design and implementation,” she said in her report to council.
Squires explained that the strategy will become an overall guidance document that will allow the city to prioritize projects, refine and implement projects, develop and update policies and bylaws to be ready to take advantage of funding opportunities from senior levels of government.
“The document is also important because it provides staff with the direction they need to move ahead on a number of council priorities, including new bylaws for signage and sidewalk cafes, as well as a plan for holiday lighting in the downtown,” she said in her report.
The strategy will also provide direction to move forward with upgrades to the heritage lighting in the downtown, which has been identified for replacement in the short-term.
Although not directly part of the Downtown Urban Design Strategy, concerns with social issues on Baker Street were identified as needing to be addressed and considered as the city makes improvements in the downtown, Squires noted.
Council received the Downtown Urban Design Strategy and in turn directed staff to develop a plan to engage with business community and other key stakeholders to prioritize projects — as timing and funding permits — that have been identified in the strategy.
The strategy was built on the vision and objectives of the Sustainable Waterfront and Downtown Master Plan (SWDMP) and the Official Community Plan (OCP), and was prepared in consultation with staff, stakeholders and the public.
The final draft document was presented at an open house in April, but was available online, along with an electronic survey, from April 5-28.
In total, approximately 300 people participated in the public consultation process, which took place between April 2016 and April 2017.
One of the more notable aspects of the plan is the suggestion of a town square for the area of Baker and Ward streets, the heart of the city’s business district and one of its main traffic pressure points.
The design strategy recommended reinforcement of the intersection with unique pavement, overhead (catenary) lighting and public art, as well as bulb-outs that would provide more amenity space for residents and visitors to enjoy.
In essence, all of the public spaces in the downtown are referred to as the public realm, including the streets, sidewalks, lanes and amenity spaces on Baker, Vernon, and Victoria streets, as well as all of the cross streets between Highway 3A and Cedar Street.
The strategy provides what has been described as a “comprehensive vision for the downtown public realm, as well as a series of detailed strategies for how to achieve that vision,” meaning where the money will come from.
The strategy addresses a number of priorities that the city’s municipal council has listed, as well as identifying a need to upgrade the aging above- and below-ground infrastructure at the same time.
There are several key recommendations to make pedestrians a priority in the downtown through the strategy, including:
- design a scramble at the intersection of Ward and Baker streets;
- create a clear walking zone for pedestrians on sidewalks;
- increase pedestrian lighting for visibility and safety;
- enhance wayfinding signage to help direct people to key businesses and places in the downtown;
- improve amenity areas with new seating and plantings, and create new bulb-out amenity areas on corners;
- add new street furniture;
- integrate new amenities including a public washroom and a new transit station on Victoria Street; and
- encourage public art, murals and lighting in the laneways to provide additional routes for pedestrians.
The strategy is divided into four sections, with the first describing the unique characteristics of the city’s downtown along with an outline of the planning process.
The second section details what is involved in urban design for Nelson, and how it will build on the unique characteristics of the individual streets in the downtown, and “describes the unifying and distinct elements for urban design.”
The third section lays out the strategies for the downtown public realm including strategies for sidewalks, amenity spaces, outdoor patios, awnings and canopies, signage, street furniture, landscaping, public art, washrooms, and electric vehicle and car share parking.
A fourth section deals with implementation with figures on cost, with some consideration to timing and funding sources.


























