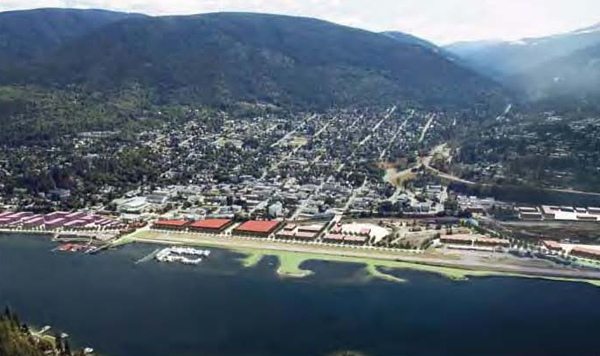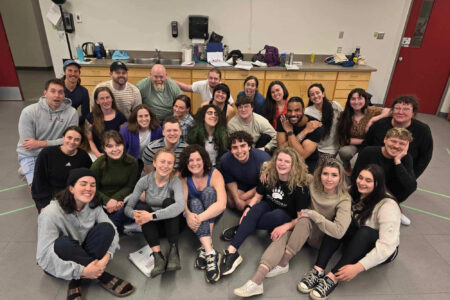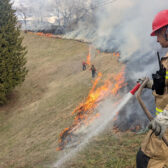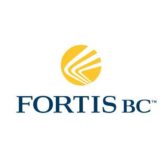Draft plan for waterfront, downtown to go public in open house
By Timothy Schafer, The Nelson Daily
The City’s draft plan proposed to tie the waterfront to the downtown and regulate its development will be revealed to the public next week in an open house now that the public input process is nearing completion.
Providing up to 1,100 new units of residential housing in the downtown, along the waterfront and in the area at the end of Baker Street ,was one of the major tenets of the draft plan, to be revealed March 9 (6-8 p.m.) at the Hume Hotel.
Up to 100 residential housing units are expected to be added to the neighbourhood in the “Railtown” district surrounding the soon-to-be newly renovated CP Rail Station. Some would be live/work units.
As well, up to 200 residential housing units would be added over time in floors above new and redeveloped commercial spaces in the downtown.
The waterfront plan called for the creation of up to 800 new multi-family housing units and 200 to 400 new jobs within the waterfront, along with water’s edge sporting “additional parks and a continuous waterfront trail.”
The draft master plan set forth a series of specific strategies, design guidelines and implementation mechanisms to accomplish the development, which were to be incorporated as amendments to the Official Community Plan and zoning bylaws.
Funding mechanisms included development cost charges levied on future multi-family developments, a catalytic development company to build private sector projects and kick-start development, and establishing business improvement areas to provide services the City could not deliver.
According to the City’s Development Services and Sustainability Department (DSSD), the purpose of the Sustainable Waterfront and Downtown Master Plan is provide a vision to link the downtown with the waterfront, and intensify land use by incorporating mixed uses (commercial, residential, industrial, public open space).
Many things will be part of the new waterfront plan, not just the height of buildings and design guidelines, but the infrastructure needed for development. City senior planner Dave Wahn said no infrastructure was currently in place on the waterfront.
The first public workshop drew several hundred people and some fireworks as the consultants and City staff drew fire on several topics, including the development being proposed for the East end of the city’s waterfront by David Sorenson. The second workshop focused on preliminary development concepts.
The Draft Sustainable Waterfront and Downtown Master Plan [PDF – 10.4 MB] will be presented to the community on March 9 from 6-8 p.m. in the Hume Room of the Hume Hotel. Two presentations will occur throughout the evening (6:15 p.m. and 7:15 p.m.) to highlight key elements of the draft plan.
Consultants from IBI Group — the Vancouver group contracted to conduct the process — as well as representatives from the City of Nelson’s Department of Development Services and Sustainability will be in attendance to discuss the proposed plan and to answer any questions. People’s feedback will further help inform the development of the final plan.
A final report on the plan will be coming out in March.
Where the plans come from
The Sustainable Waterfront and Downtown Master Plan will draw on the goals and objectives established in the City of Nelson’s Path to 2040 Sustainability Strategy, created through a collaborative approach between the City and community members.
Other sources
For more information on the City’s downtown and waterfront master plans, please see http://www.nelson.ca/EN/main/services/planning-building-services/sustainability/sustainable-waterfront-and-downtown-master-plan.html.
For further information, please contact the Development Services & Sustainability Department at 352-8260 or email sustain@nelson.ca.
editor@thenelsondaily.com

























