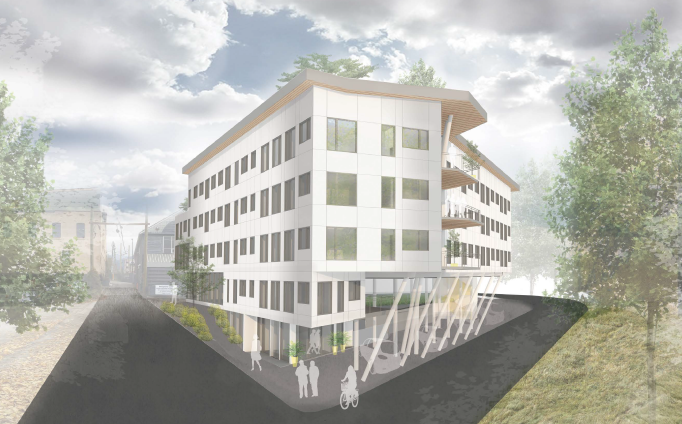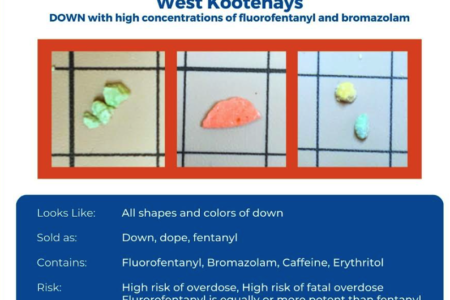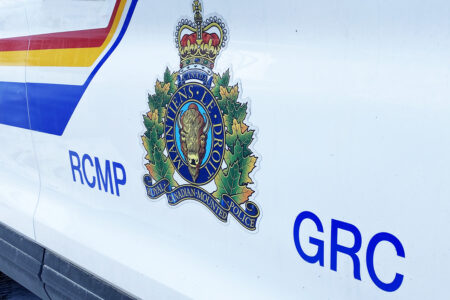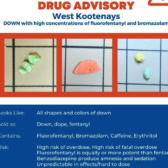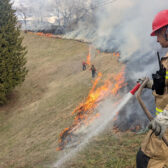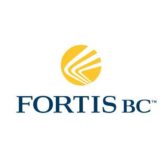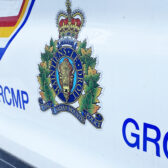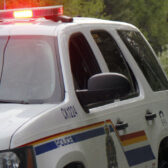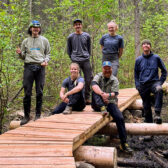City paves the way for new affordable, low-income housing project
It’s been a long time coming.
For years SHARE Nelson has worked to get an affordable, low-income housing project realized in Nelson but, for every project that the church put forward, there were insurmountable reasons why it stalled.
But on Monday night in Nelson city council chambers, the two hurdles which stood in the way of its latest concoction were ultimately cleared, putting the SHARE Housing Initiative mixed-use residential and commercial building officially on the radar.
City council approved two variances for the $10-million project — relaxing a parking requirement and another for primary access — which is now slated for 520 Falls Street, in behind the former bowling alley and current site of the Kootenay Christian Fellowship Church (KCF).
City manager of development services, Pam Mierau, told city council the project will start as a subdivision by creating two parcels: one for the existing commercial building (proposed new east lot) and a new parcel for a proposed mixed-use, residential and commercial building (proposed new west lot).
The commercial building existing on the property includes the Kootenay Christian Fellowship, Our Daily Bread, the BC SPCA and SHARE Nelson.
The proposed new development is for 123 square metres of ground floor commercial and five storeys of rental residential units, including 39 one-bedroom units with an average unit size of just over 400 square feet.
These units will provide housing opportunities for low-income singles and couples, including at risk youth and young adults, low income seniors, homeless and those at risk of homelessness.
The property is zoned C1 commercial, making the mixed-use development a permitted use in this zone. Overall the property is approximately 3,646 sq. m. in area.
The KCF requested a primary access reduction from 20 m. to 6 m. Reducing the primary access required a variance to the Subdivision and Development Bylaw, and providing for a 6 m. emergency vehicle lane that consists of access off Falls Street, around the existing building, and across the southwest portion of the site.
“This would require the city allowing the applicant to use the vacant city-owned parcel as emergency access,” said Mierau in her report to council.
“MOTI has identified that the Baker Street access can be used as an emergency route.”
The other variance revolved around parking, with a request to reduce parking requirements from 80 stalls — a 1987 covenant for the former bowling alley required 80 — to 34 stalls for the existing building. The new development met the parking requirements.
The proposed mixed-use development includes 39 studio and one bedroom units which have a parking requirement of one stall per unit plus 0.2 visitor stalls. The commercial space requires one stall for each 30 sq. m.
According to the city’s Off-Street Parking and Landscape Bylaw, within the downtown core for mixed use developments that include residential, “the required number of vehicle parking spaces may be reduced to 50 per cent of the total number that would otherwise be calculated,” Mierau stated.
In addition, the bylaw also allows for a reduction in the parking stall size for up to 30 per cent of the parking stalls required. Stalls can reduced to 2.5 m. x 5.3 m. from the standard 2.75 m. x 6 m. That means the total parking stalls required for the development is 25 stalls.
The total cost of the project is estimated at $10 million and will be primarily funded by BC Housing, with a contribution expected from Columbia Basin Trust. Reimer’s Kootenay Christian Fellowship is contributing $300,000 in land costs.
No reservations
The application was circulated to the province’s Ministry of Transportation and Infrastructure, the provincial approving officer, FortisBC, Nelson Hydro, City of Nelson Public Works and Nelson Fire Rescue with the following comments:
- MOTI/provincial approving officer: Baker Street access only to be used for emergency access; no access off of Highway 3A.
- Fire: the two remaining parking stalls on Falls Street need to be eliminated in order to provide suitable access to the development via Falls Street; emergency access off of Baker Street must be kept clear of vehicles; both access roads (off of Baker Street and Falls Street) must be a minimum of 6 metres, constructed with a hard surface, be able to bear loads of 20,000 pounds, and kept clear of snow and vehicles at all times.
- Public Works: infrastructure to the subject property can be installed at a cost of approximately $135,000 for construction of water, sewer and storm; connection fees will be an additional $128,271.
- Nelson Hydro: the development will require the extension of three phase primary underground power to service the new building; a dedicated padmount transformer and SRW will be required on the site in a location approved by Nelson Hydro. Connection costs to be determined at installation.
— Source: City of Nelson



